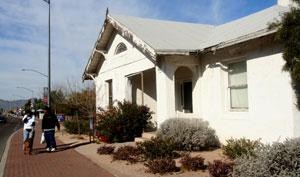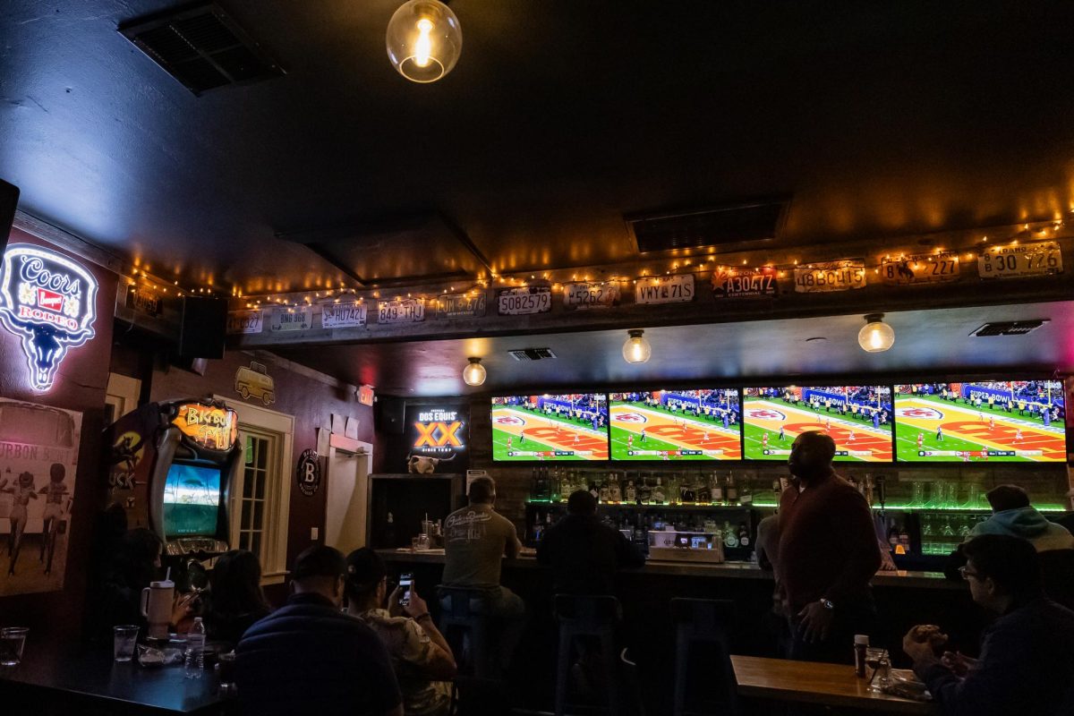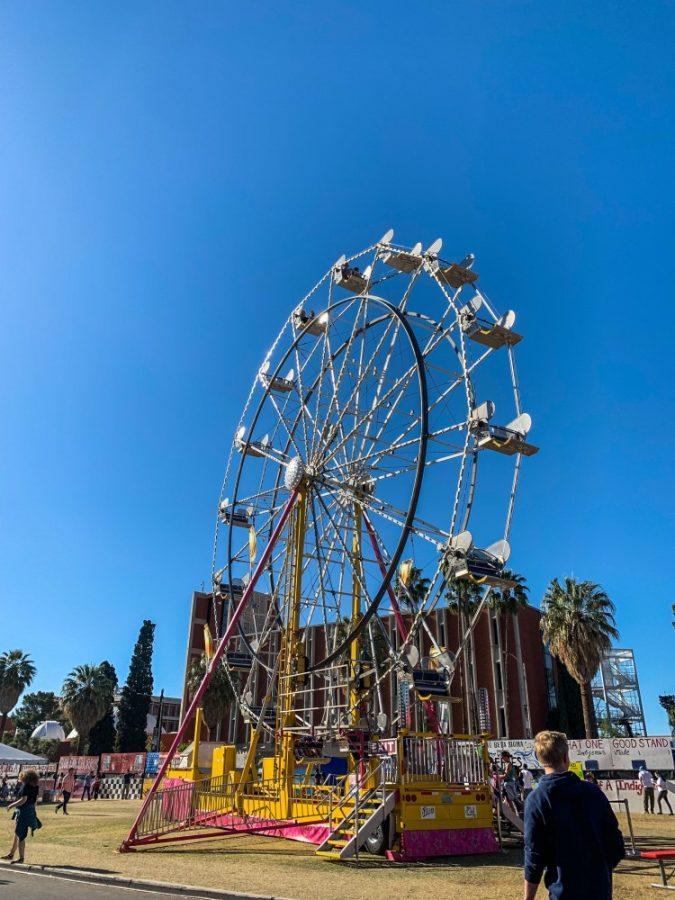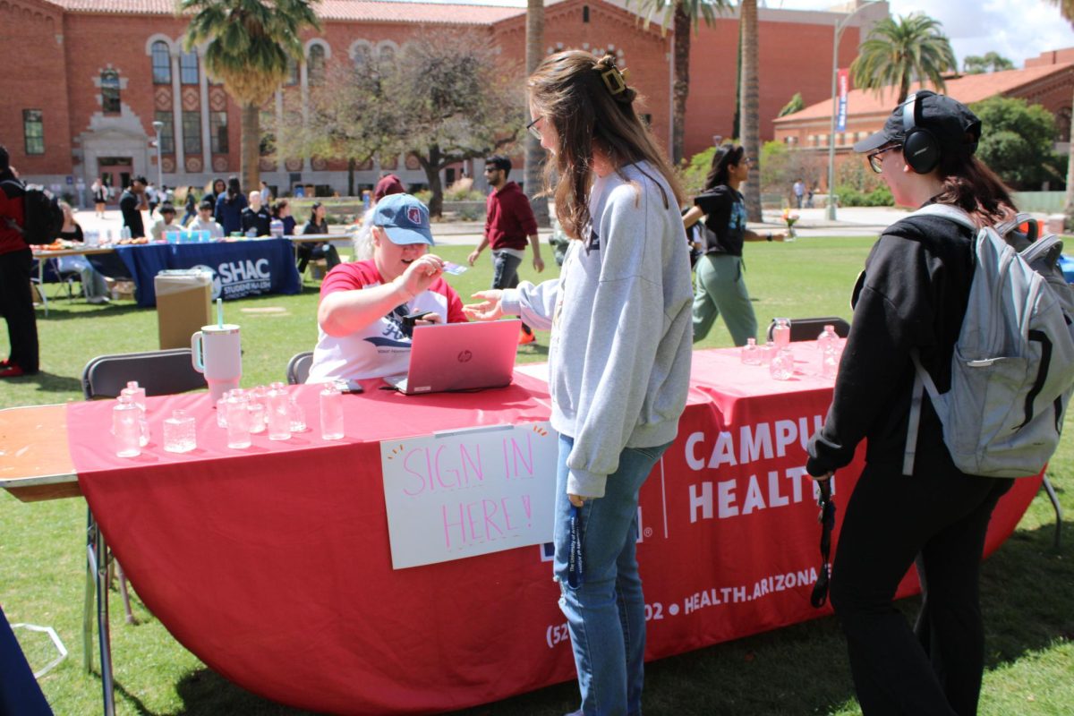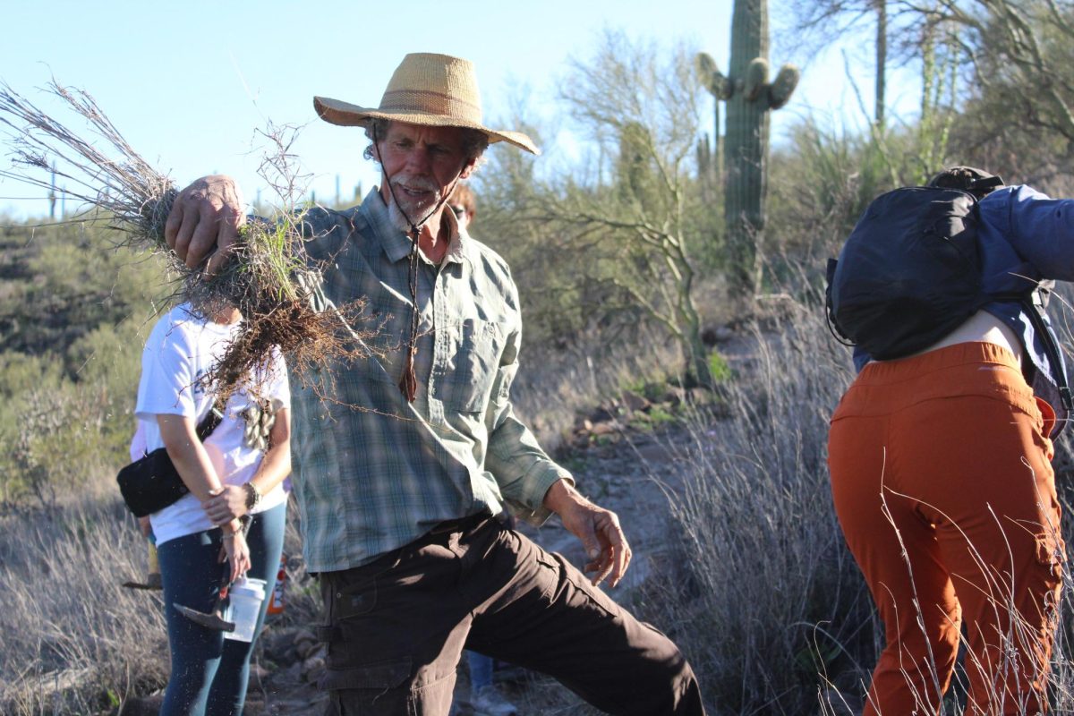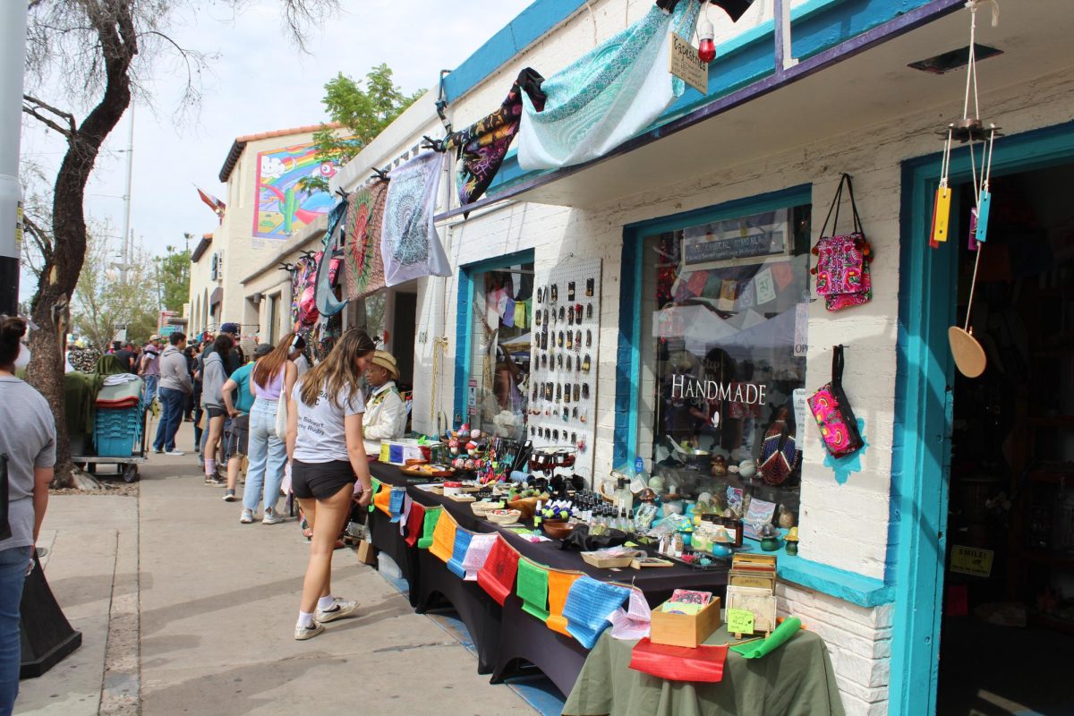The UA is preparing to restore one of its oldest historic buildings.
Facilities Management is compiling an estimate for a large-scale restoration of the Douglass House, 1189 E. Speedway Blvd.
The home belonged to A.E. Douglass, founder of the Steward Observatory and “”father”” of dendrochronology, the science of tree-ring dating.
“”Once we finish estimating, we are trying to find a source of funding to go ahead and do that and restore that building in maybe two to three years,”” Albert Tarcola, director of Facilities Management, said.
The house, erected in 1906, is listed on the National Register of Historic Places, along with the neighboring Smith House.
The College of Architecture and Landscape Architecture use the Smith House, formerly the home of G.E.P. Smith, an agricultural engineer and university faculty member responsible for early research and legislation on Arizona groundwater management.
Yet, Douglass’s termite-ravaged roof and chipped and peeling stucco stands in stark contrast to the Smith’s newly restored pillars and brick.
“”We spent a lot of time and energy, and blood, sweat and tears restoring (the Smith) house, and having the Douglass house next to it would be pretty much an eyesore, we’ve really been advocating for its restoration,”” associate dean and coordinator of preservation studies, R. Brooks Jeffery, said.
Tarcola said the restoration will occur in three phases: installing a new roof, revamping the outside of the building and refurbishing the interior.
The restoration will include putting in new windows and an air conditioning unit, widening the doors and installing a ramp for disabled visitors, Jeffery said. The latter two additions will be to make the building compliant with the Americans with Disabilities Act.
Elements of the renovation are dependent upon restrictions made when the Douglass family donated the house and transferred the deed to the university, Mercy Valencia, assistant vice president of real estate administration, said.
“”When we accepted the gift of the house we agreed to keep its historic flavor,”” she said.
Most likely, the new exterior will also consist of white stucco on brick. The landscaping will also have to be redone to prevent future damage because the house sits in a “”fishbowl”” and water drains toward the house, Tarcola said.
“”The house is classified as historical, so anything we do has to basically match what it was originally like,”” he said.
Empty for more than four years, the house is now used for storage.
“”Its sitting there, not being used and that’s a waste,”” Tarcola said. “”We always need more space. We ought to, as soon as we can, make it livable so people can use it.””
Jeffery wouldn’t say who might occupy the renovated house.
“”The most important thing, is to find an appropriate occupant,”” Jeffery said. “”Once you find an appropriate occupant they will be an advocate and a steward of maintaining that building.””
Tarcola said Facilities Management will finish estimating the cost of renovation in three to four weeks and will start seeking funding for the renovation. He would not give a preliminary estimate.



