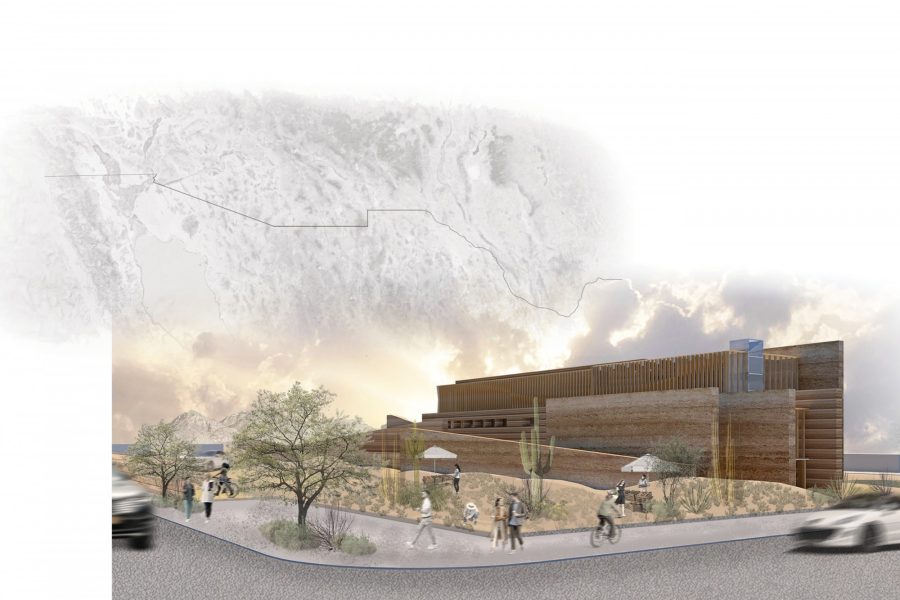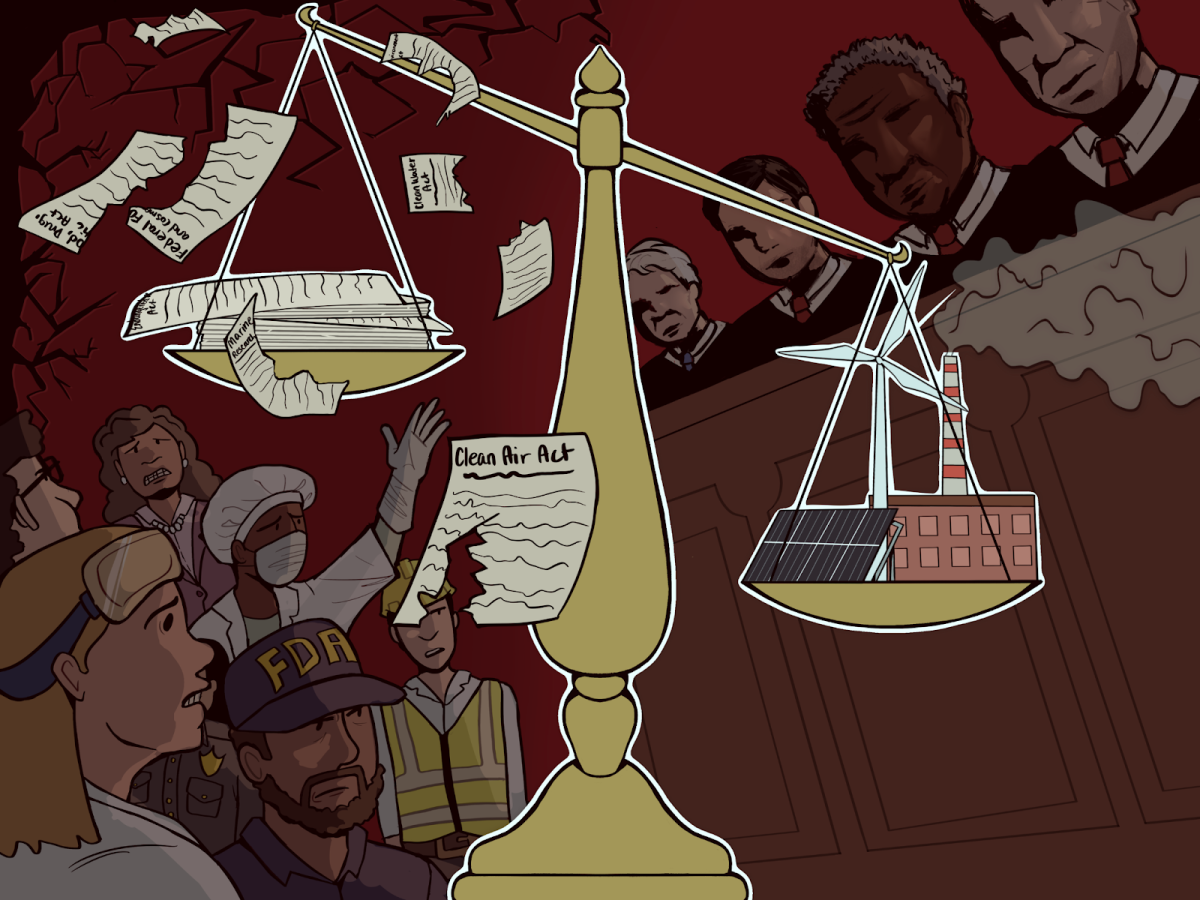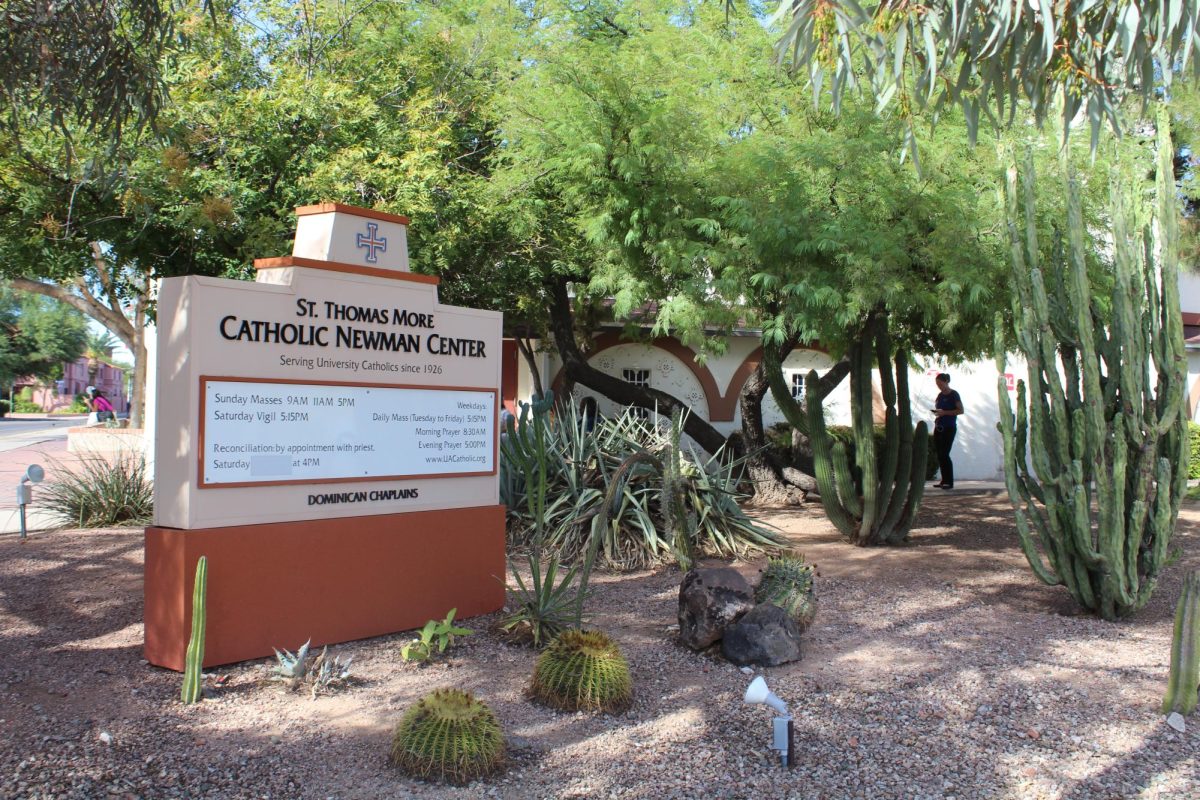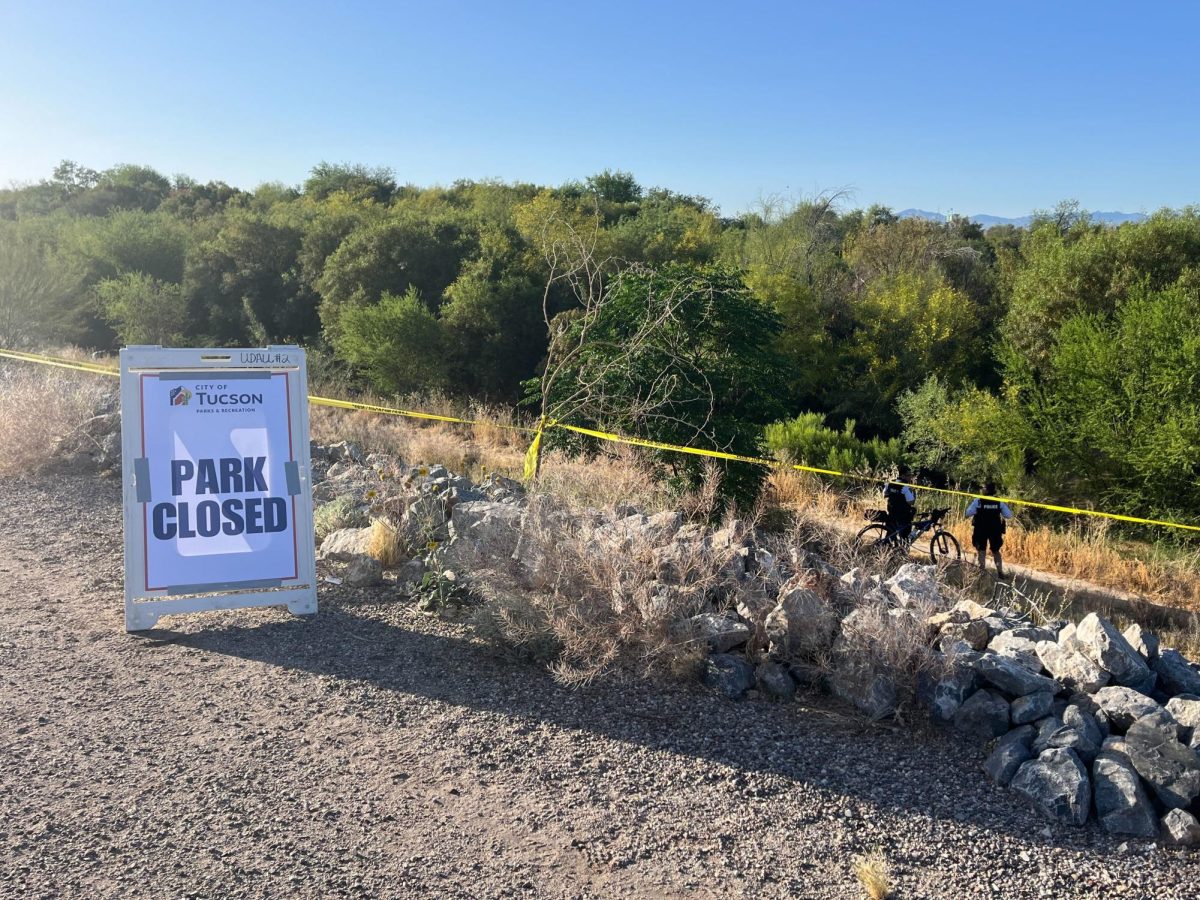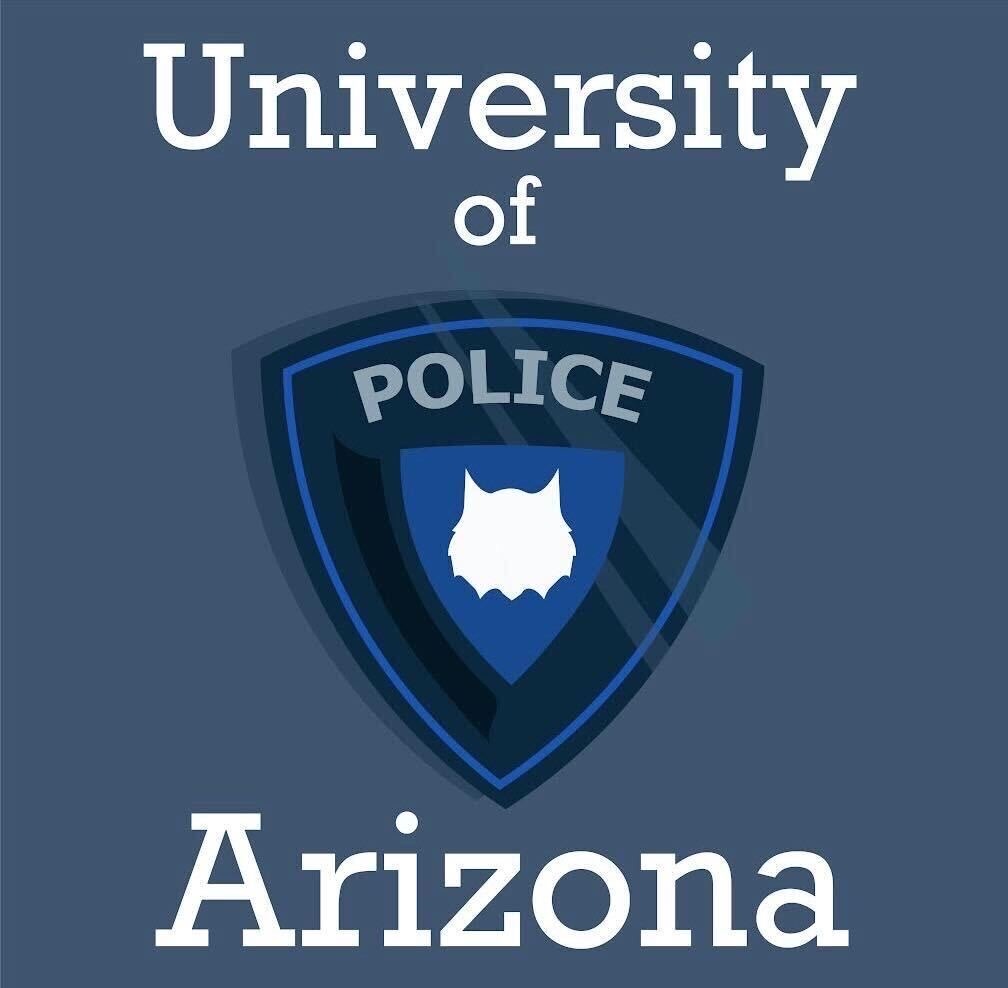The Daily Wildcat recently spoke with Ana Astiazaran, a fourth-year University of Arizona architecture student and recent winner of a 2021 American Institute of Architects Committee on the Environment Top Ten for Students Award, about her futuristic studio project “Undefined Boundaries.”
The competition is highly selective, with only 10 students winning out of over 800 submissions.
Daily Wildcat: How did you come up with the idea for your project?
Ana Astiazaran: My professor, Laura Carr, said “I want you to have a concept that [can be] about Tucson, about the background of Tucson, the culture of Tucson. This is a border city and [you are a] Mexican and an international student. Take advantage of that you are coming from an outside country and try to make it special for Tucson.”
I thought about Mexico and how Tucson is obviously influenced by this culture. I love how Tucson celebrates this. Instead of separating those boundaries, it’s not defined.
DW: In the project, you mentioned there were various design elements that you incorporated to try and blend those borders together. What different design elements did you use and how did they blend those boundaries?
AA: [The project] defines this conversation between the light and the massive and the lighter and the stronger. The first thought that I had was having these seven elongated walls all throughout the site.
Also, in terms of the competition, this had to be a sustainable design. So that’s why I thought about rammed earth, which is a really sustainable material … . It’s commonly used here in Tucson and it also enhances the desert environment … .
The [elongated, rammed Earth] walls were the first [design element] … and then the [dynamic] facades towards the west and east … . They’re glass facades, which is a lighter material, facing towards the north. They are [also] angled so they capture more of the sun coming from the southwest as well as the prevailing winds coming from the Southeast … .
Coming from that abstract concept about Tucson, about the culture, about the background and about undefining these boundaries, I had to define and have balance within the design.
So after I had these really massive walls, I thought about, other than just making a building and enclosing spaces, creating different experiences … [for] researchers because this [structure] is [called] the Collaboration Center for Innovation.
RELATED: A year of bearing down and masking up: Looking back at university status updates
DW: Do you know what the building would function as being a Collaboration Center for Innovation?
AA: The first floor would be lobbies and public spaces … the second floor would be mainly offices, restrooms and work areas. It was mainly a lot of things for students, professors and people from the UA.
The third floor is a library, which is one of my favorite spaces of the whole building because the library is elongated. It’s a whole hallway, but it’s still [about] 20 feet wide so it still has enough space for people to go around. The north facade for the third floor is a glazing system, so the sunlight coming from the north in this third floor is really unique.
But overall it’s a building for knowledge.
DW: Could you go into more details about how the structure of the building employed the various design elements of water, community, integration and economy you also discussed in the project?
AA: The first one that I thought about would be design for integration. Overall it’s a question [asking] is this a good and efficient design. I had to answer that question so I mainly talked about my research on the passive cooling on the first floor and the dynamic facades in the east facade mainly because of the prevailing winds from the southeast of Tucson.
This passive cooling occurs mainly if the solar chimney is placed on the west side of the building in the west facade. The water feature on the south and the prevailing winds coming from the dynamic facades on the southeast aims to passively cool the first floor because the air would then come out of the solar chimney and out of the building … . But I was also excited about design for community, which was about celebrating diversity and being inclusive and blurring those boundaries. This is a place of knowledge, [meaning] acknowledging all of the information you can and learning within the spaces and about the building.
Design for water was the long ponds located in the south facade of the building, [which] promotes air flow … to ventilate the ground on the first floor in a passive way. … Another thing that I talked about for design for water was the total rainfall of water conservation the building would have in terms of its rainwater collection … .
[For design for economy], I talked about how to implement nature throughout the architecture and blending the built and the natural, and how the program is also distributed into multiuse areas: the collaborative living room straightly connected to the shared work area. In terms of money, if you’re using a space for both purposes, that’s less expensive.
[Also] for design for economy … this was a political statement and it is not just about the architecture … it’s also about [saying] there’s no border. We shouldn’t be having those boundaries in between humans.
DW: You mentioned that it’s a political statement, are you also referring to the United States/Mexico border wall?
AA: Definitely. This is based on being inclusive and not having those boundaries, just embracing and accepting, because it’s a reality, the fact that Tucson is a border city and that it has international students and whole families and Mexican families, and Latino families that come here.
DW: From your background, how did you incorporate your own personal experience into the project?
AA: One of the things that I talked about was how Tucson in the future, in 2080, will become similar to the climate in Hermosillo, [Mexico]. That’s where I am from. I think it’s called the Sun City. It has had some of the highest temperatures in the world. … Within the project I compared both climates and I explained how, from a personal experience, Tucson’s climate is really comfortable compared to Hermosillo.
Follow Sean Collins on Twitter



