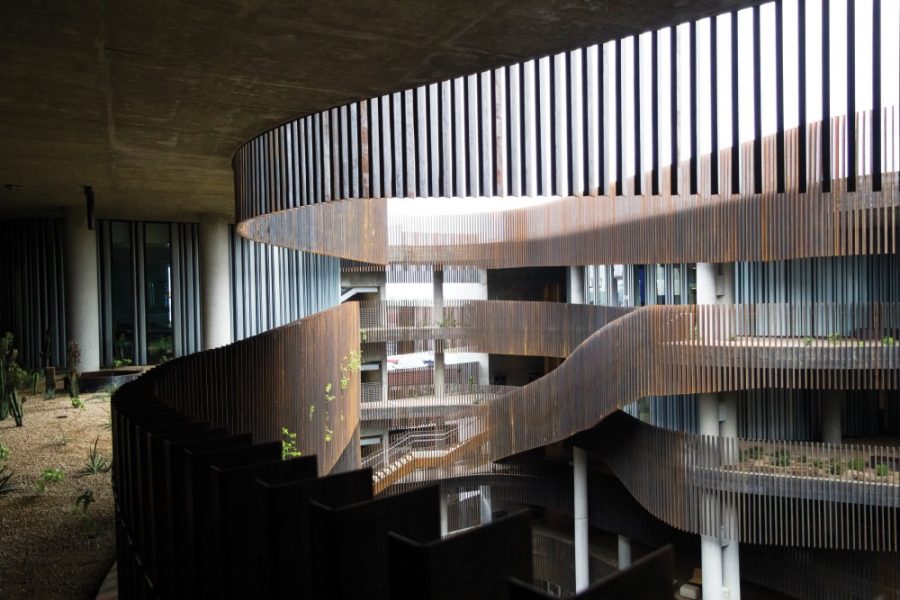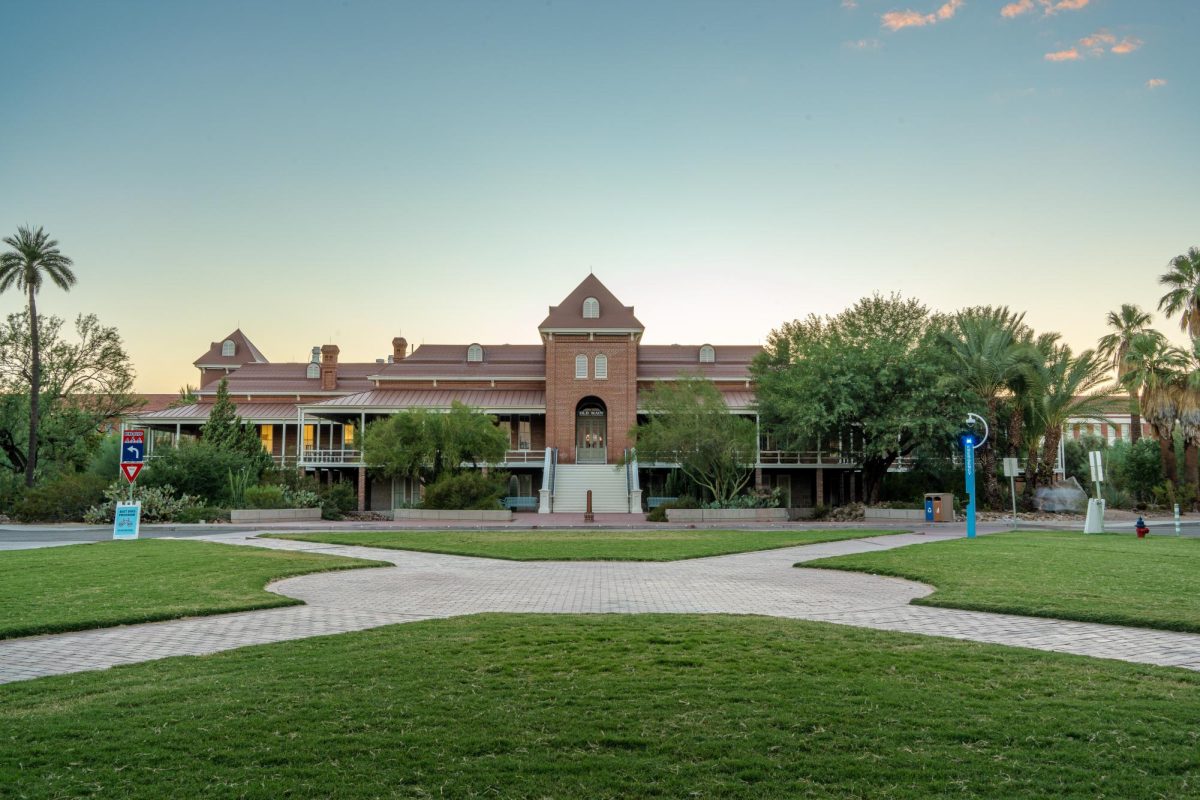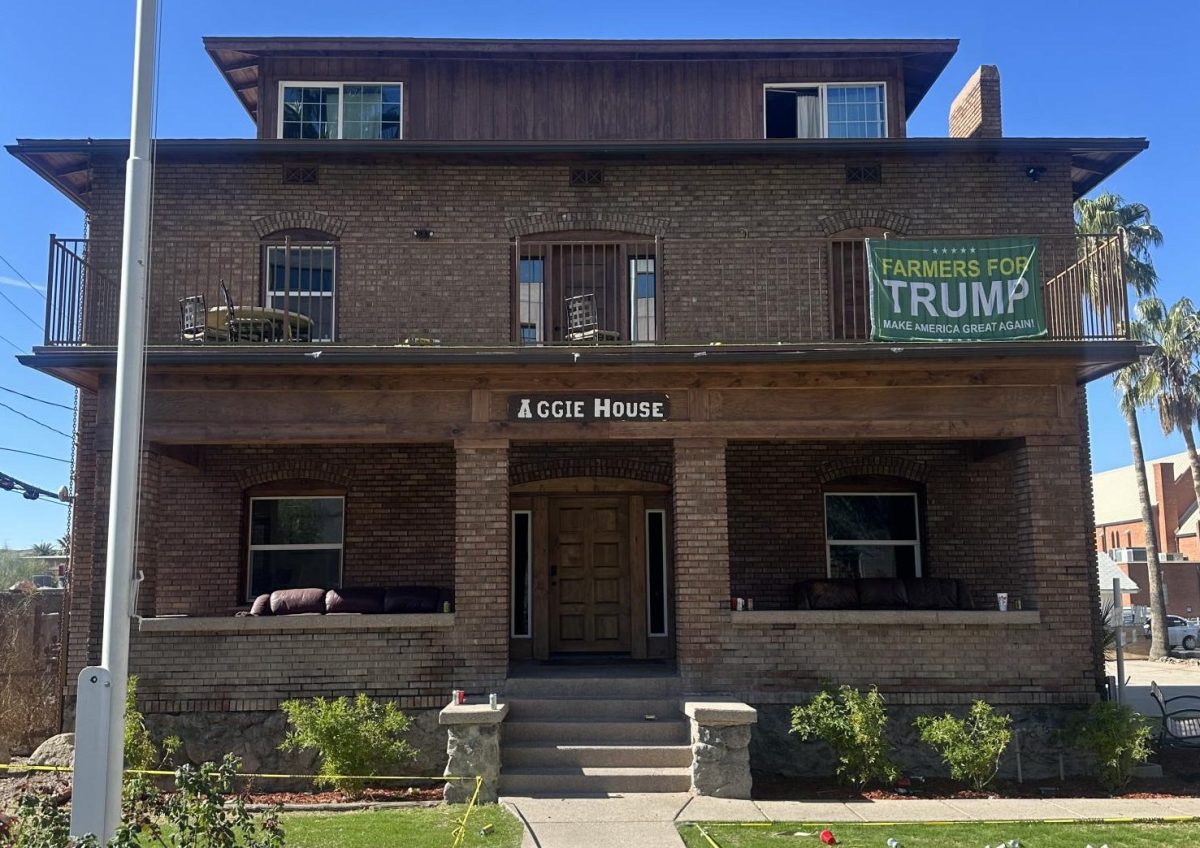The opening of the UA Environment & Natural Resources Phase 2 building was celebrated at a dedication ceremony Thursday evening.
According to a press release from University Communications, ENR2 was officially opened to the campus community in July 2015.
“The [ENR2 building is the] most sustainable building on campus to date,” said May Carr, the senior architect for Planning, Design and Construction.
ENR2 comes complete with a creative water harvesting system of metal fins that funnel rainwater down onto hanging landscaping and blooming trees before filtering into the 52,000-gallon tank underneath.
“Water is collected on the roof and permeates through the levels, irrigating the landscaping as it goes,” said John McGann, professional engineer to the director of Civil Engingeering for GLHN Architects & Engineers.
ENR2 is testing solar panels on the roof of the building. where open troughs harvest rainwater.
These troughs are dotted throughout the building and, according to Chris Wilt, Facilities project manager, the troughs are a utilization of his “bathtub theory.”
“When you get a big rain event, it’s pretty dramatic in here,” Wilt said. “It’s kind of like Disneyland behind the scenes.”
The university envisions a learning laboratory on the roof of ENR2 comprised of a community garden that will contain a miniature ecosystem of birds, insects and plants, which would absorb heat and provide insulation. Over the summer, the building was home to a hummingbird family.
There are communal rooms scattered throughout each floor of the building and a café on the bottom level pulls professors and students alike out of their offices and encourage interdisciplinary collaboration.
ENR2 will be used as a replacement of Centennial Hall, with two rooms that house over 500 occupants. Carr said that she believes Centennial Hall needs to be a dedicated performance space.
The 150,954-square-foot building has the most efficient air conditioning system on campus, making it the building with the coolest ambient temperature.
The heating and cooling system, according to University Communications, “will result in a 30 percent reduction in annual energy budget.”
Exposed concrete surrounds the five-story building, and floor vents are used to cool people where they walk. The metal fins on the outsides of the building are designed to provide shade, reducing the structure’s temperature.
“It’s not painted. It’s never meant to be painted,” Carr said.
The designers of ENR2 decided against panting the building both for sustainability reasons and for durability. They want the building to last over 100 years.
Follow The Daily Wildcat on Twitter.









