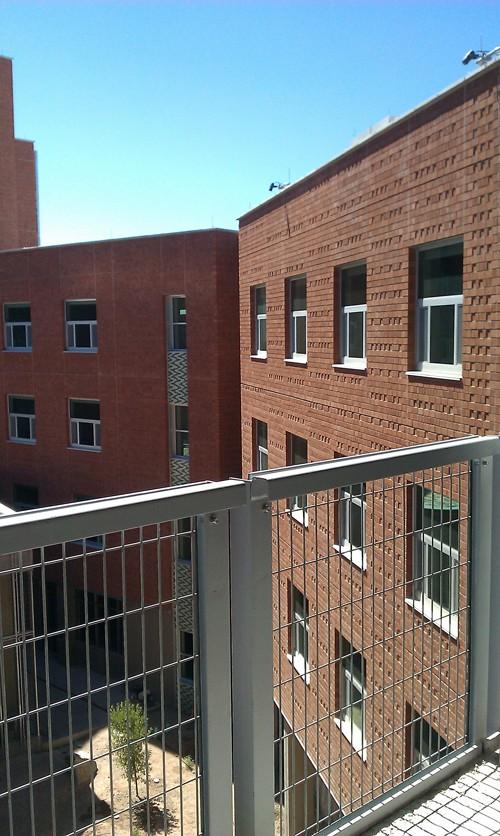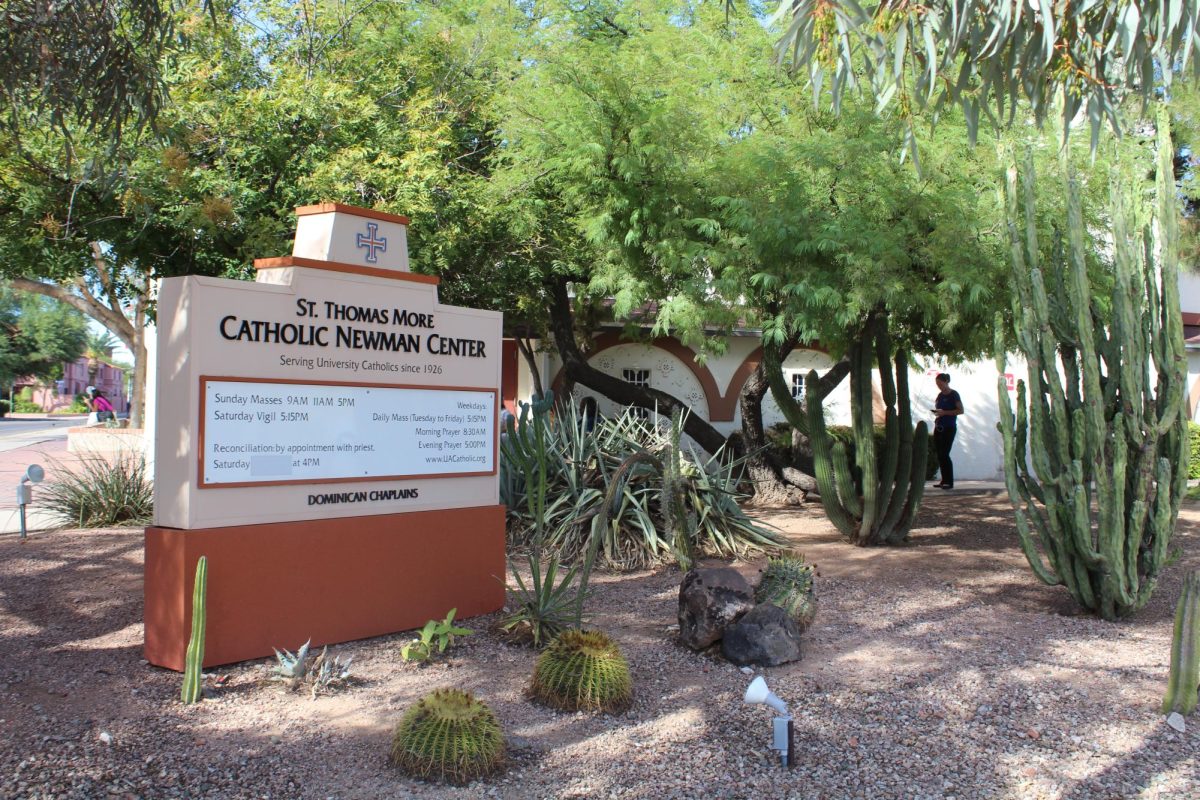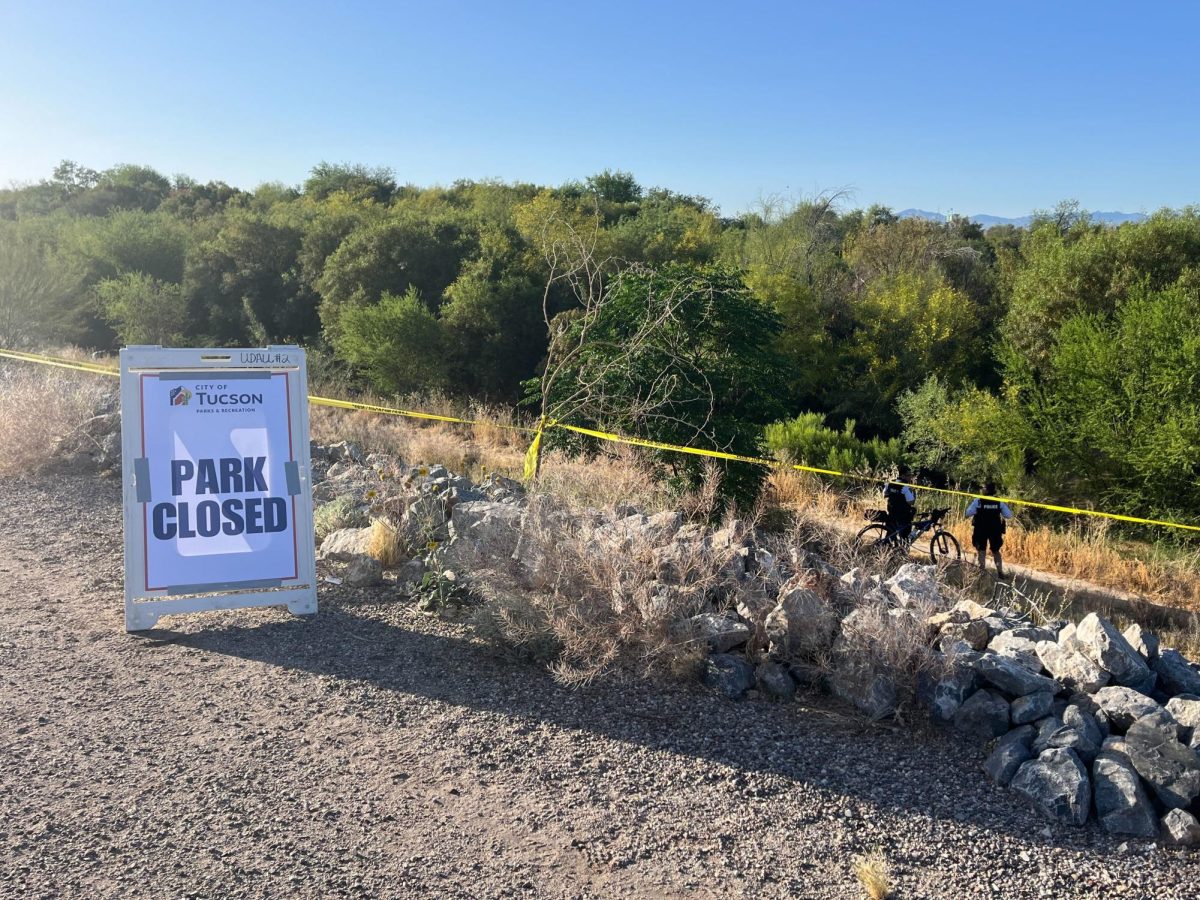With staff hired, student furniture in place and furniture for common areas slated to be delivered today, Likins Hall is starting to look more and more like a place where someone could house a mini fridge or do a walk of shame on their way to English 101.
The Arizona Summer Wildcat toured Likins Hall with Residence Life Director Jim Van Arsdel on June 8. Likins Hall began construction three months after Árbol de la Vida Residence Hall but both halls will open this August. Research has shown that freshmen who live on campus tend to have higher retention and graduation rates, Van Arsdel said.
He said he thinks part of this difference is community.
“”It’s possible to have too much privacy,”” Van Arsdel said.
Architecture plays a part in engaging community, according to Van Arsdel.
The building’s design is intended to give students a sense of Tucson with ample windows and many aspects of the building transforming under different conditions. Examples of this are areas of the building where a wall is patterned with missing bricks that allow light to come in during the day and go out at night.
“”Being in Tucson, we like the idea of a building looking different in different conditions,”” Van Arsdel said. “”Because that’s how the desert is.””
Van Arsdel described the building as an Egyptian hieroglyphic “”I”” or “”a really bad circle.”” Likins Hall weaves in a river pattern that water used to take when it rained in the area prior to construction. Early in the process, Van Arsdel said he could envision using some metal in the design.
“”With these architects, I knew that I was saying something big,”” Van Arsdel said. “”Everywhere you look, metal is used.””
Van Arsdel added that, having worked with him before on several UA buildings, the architects knew this was something he had never wanted to do before. Another decision Van Arsdel made was to forgo painting the ceilings of student rooms because he thought the concrete “”looked cool.””
“”A residence hall should be designed to be an artful place,”” Van Arsdel said.
The concrete ceilings have varying spots, patterns and shades. He said he thinks the unpainted ceilings add character, though some students he’s toured through the hall have criticized the decision.
“”No building is going to be loved by everyone,”” Van Arsdel said.
Those living by Arizona Stadium on the top floor will be able to check the score of the game by looking out their window.
One might not suspect that a feature Van Arsdel said he thinks will end up saving “”hundreds of thousands of dollars”” is the bathroom floor. The bathrooms have the first floor at the UA that was able to be “”poured in.”” This prevents any seams that could cause water to leak, Van Arsdel said.
All of the bathrooms are public in both halls. Van Arsdel said students get to know one another better when sharing a public bathroom as opposed to having a private one.
Hallways drift in and outside the building, helping to control sound as well as build community, Van Arsdel said. Windows and angles make hallways appear longer. This effect reminds Van Arsdel of Aeroe Island, Denmark where no street is straight. By not being able to see the end of the street, it encourages you to discover, Van Arsdel said.
Sustainability is also an important facet of Likins Hall. Realizing most residents just leave closet doors ajar, Van Arsdel said they decided not to buy closet doors and instead buy smart thermostats that can sense when someone leaves the room and adjust the temperature accordingly. The thermostats also control green outlets, which are literally green so students can identify them from the other outlets. These green outlets will turn off when a student leaves the room in order to save energy.
Likins Hall also has solar panels on the roof, as well as awnings that have been calculated with an algorithm for the area’s solar panels. In addition, the outside of the building has areas with metal grating that filters sunlight. The outdoor courtyard areas allow for what Van Arsdel calls “”visual decompression.””
“”When you have almost 400 people under one roof, that decompression is important,”” Arsdel said.









