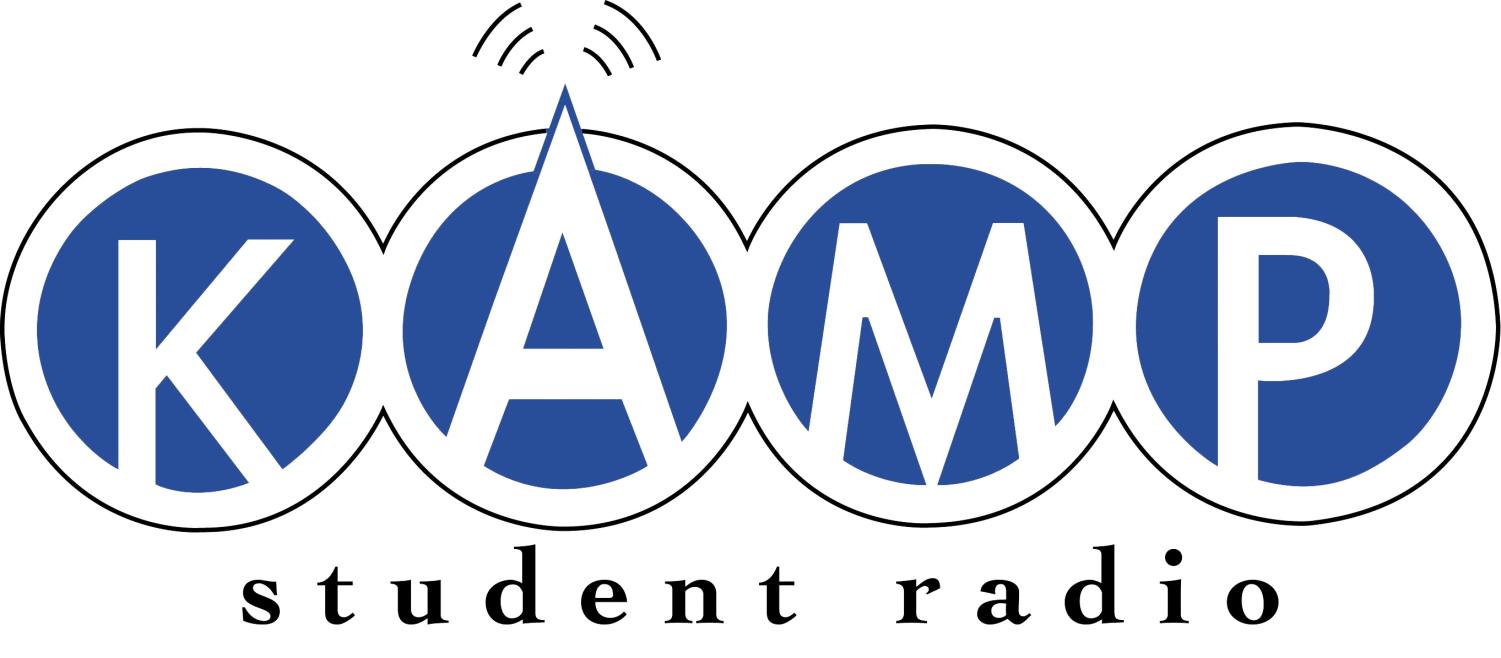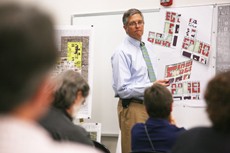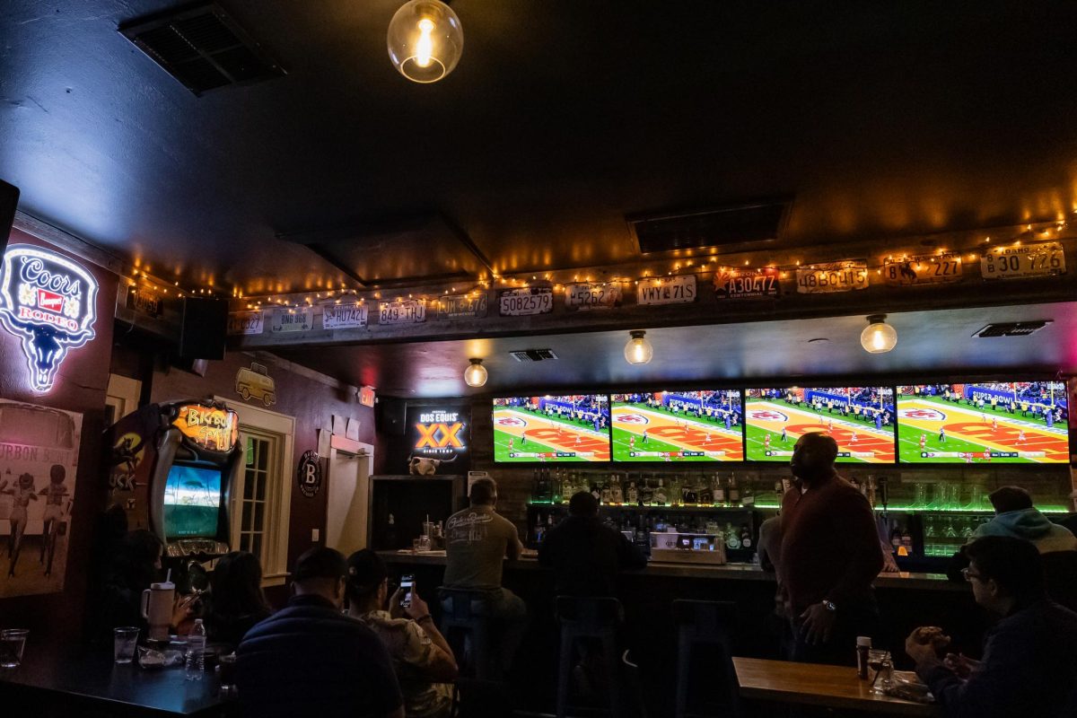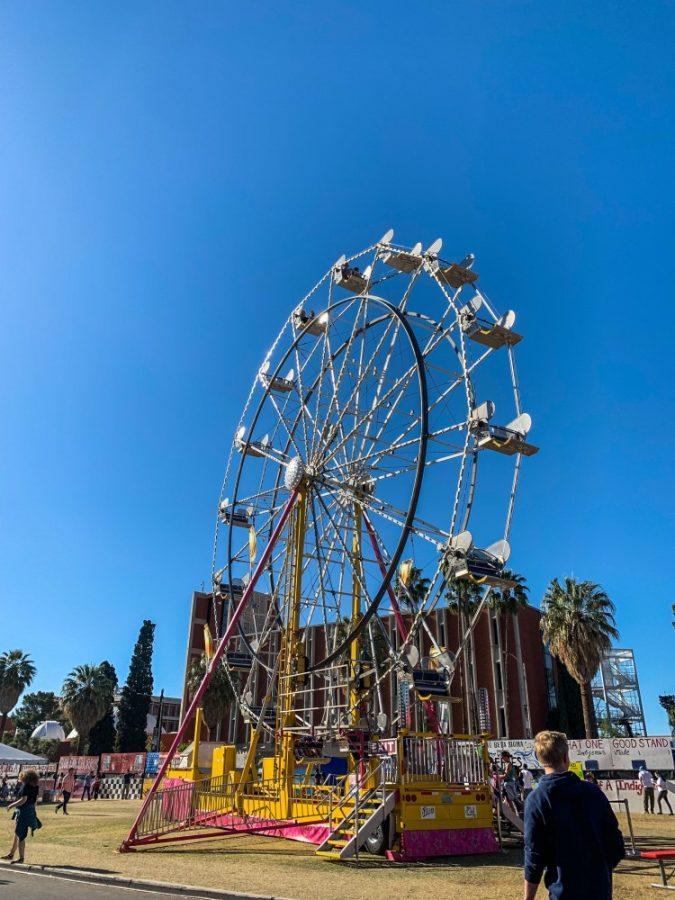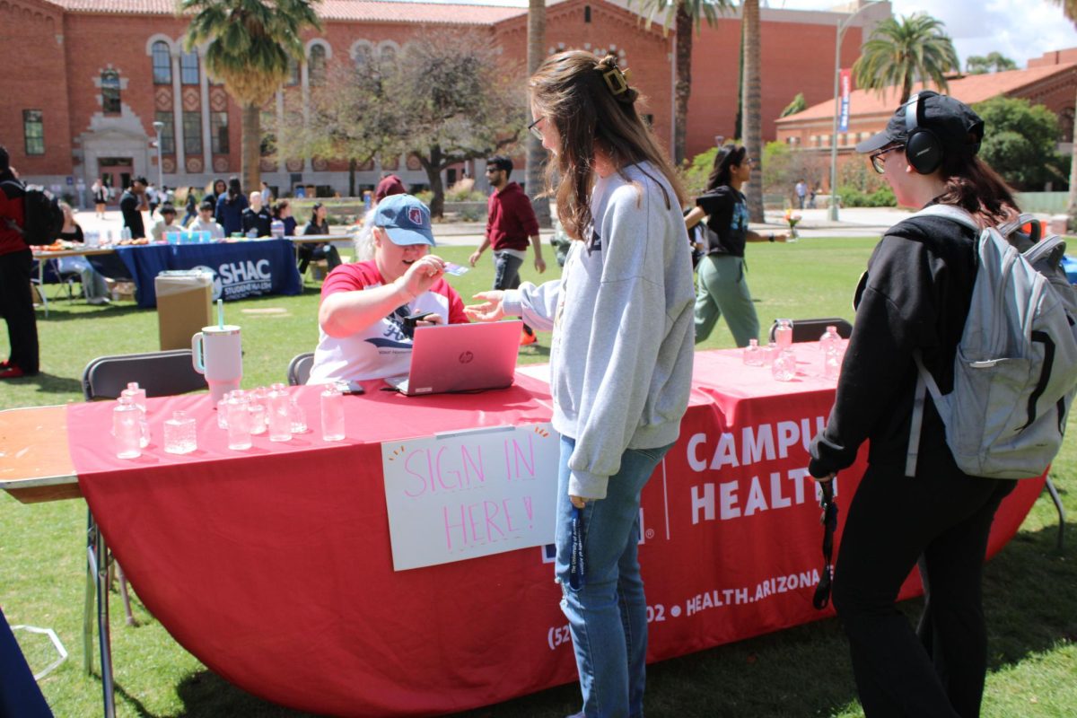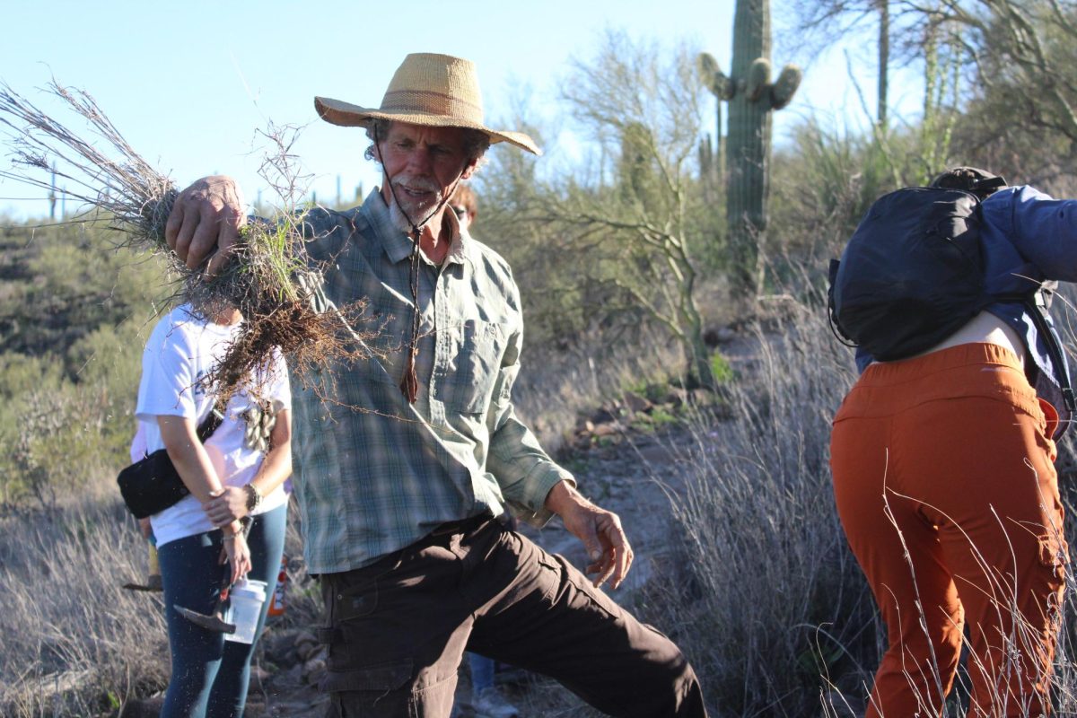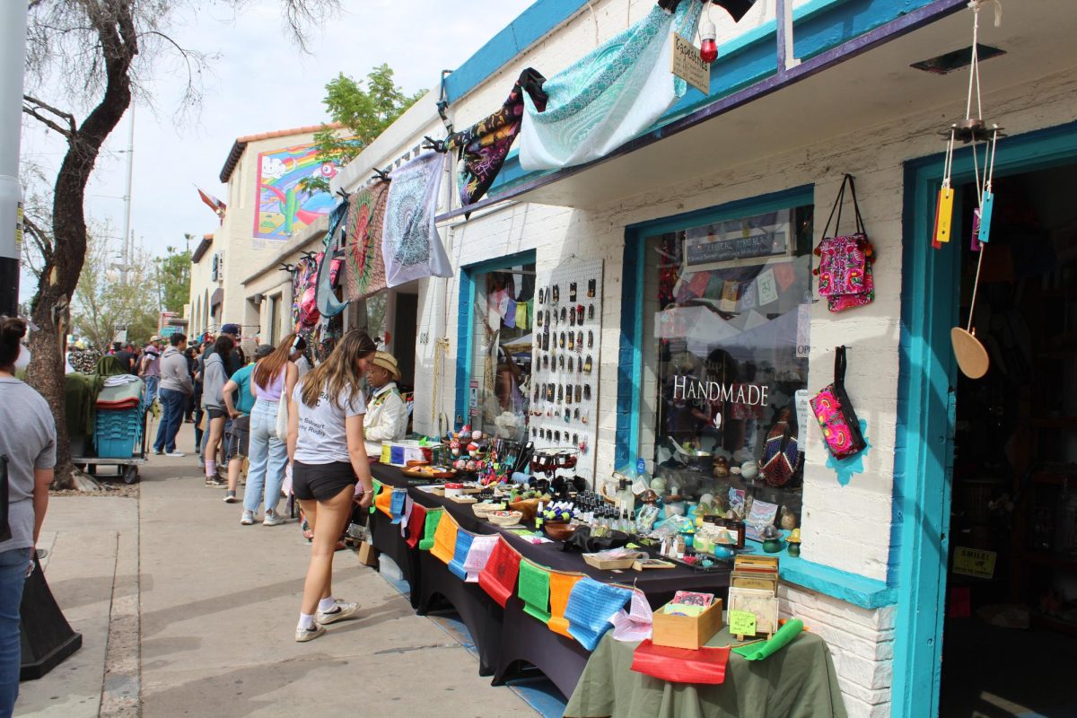The UA will look to improve overall campus sustainability and land use, officials, said Tuesday during a presentation on a draft of the updated Comprehensive Campus Plan at the University Services Annex, 220 W. Sixth St.
Adam Gross and Carolyn Krall from the planning and design agency Ayers Saint Gross, met with people from residence life, health sciences, the City of Tucson, and many others to discuss what they felt the campus really needs for the new 2009 plan, updated from 2003.
The main focus of the community discussion was expansion and rebuilding around campus. Gross said the campus would not be expanding its boundaries and that everything done would utilize land the university already owns or operates through partnerships.
“”We’re really going to focus on the boundaries today,”” he said.
Krall said many people from around UA are concerned with integrating the campus within the community.
“”This time we heard more interest in looking outside,”” Krall said. “”About getting a real U of A presence downtown and moving us into the realm of public partnerships.””
Parking and Transportation Services statistics showed the demand for parking is down, but demands for alternative transportation and bike accommodations are up, so they hope to incorporate these needs into the plan, Krall said.
The plan did include room for two more parking garages; one south of campus and another for the future modern streetcar users, she said.
There are also plans for another residence hall. Krall said the university’s goal is to be able to house every freshman on campus and with enrollment increasing there is a need for more space. New dorms would also create a need to provide for students’ basic needs around the dorms.
All the expansions proposed were focused on the north and south ends of campus.
Gross presented some of their plan for the new Student Recreational Center, which includes soccer and lacrosse playing fields, and another parking garage on Sixth Street.
The parking garage would not be placed directly on the street, Gross said. Instead he proposed putting nicer graduate housing, office space, or retail in front of the garage to make it more attractive.
A farming area is also being proposed for the southern end of campus.
“”We did get excited about that. This could be a teaching area, including the lab, including the farming,”” he said.
Gross said students and community members would do the farming, and, unlike the farms the agricultural center already operates, on Campbell Avenue, it would not be experimental so the food could be used in campus dining areas.
Academic housing for graduate students, upper class apartments, and an academic building and a soccer and baseball field and small recreational center may also be added north of campus.
Another thing Gross said he has heard from people and departments, around the UA, is that there needs to be an emphasis placed on sustainability.
“”Given the economic constraints and the fact there is no full time person on sustainability, U of A is doing a great job,”” he said.
One proposed solution to increase sustainability involves bringing 90 million gallons of reclaimed water to campus for planting trees. Gross said the university could do a better job of capturing water and educating students and the community on its importance in this environment.
There will be another review of a rough draft of the final plan on April 2 to get some last pieces of input. The final draft of the new 2009 Comprehensive Campus Plan will be done by the beginning of June, Gross said.

