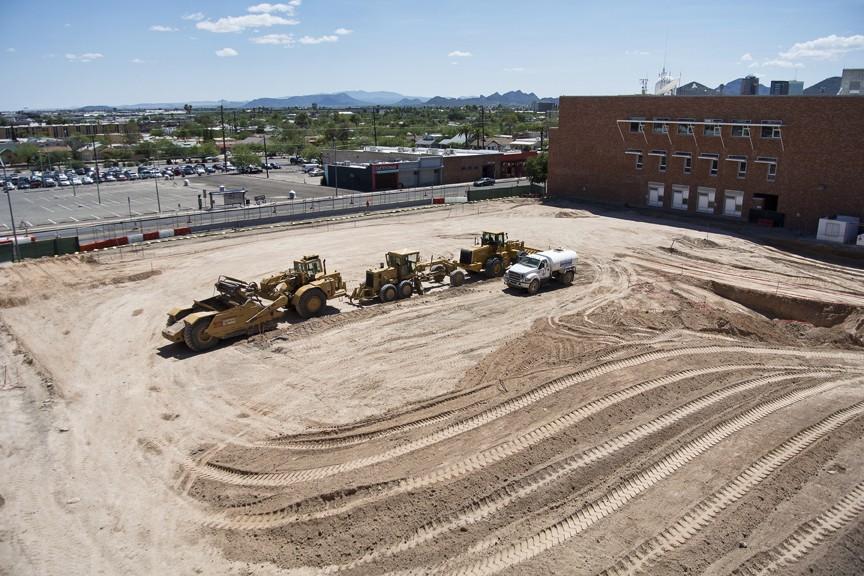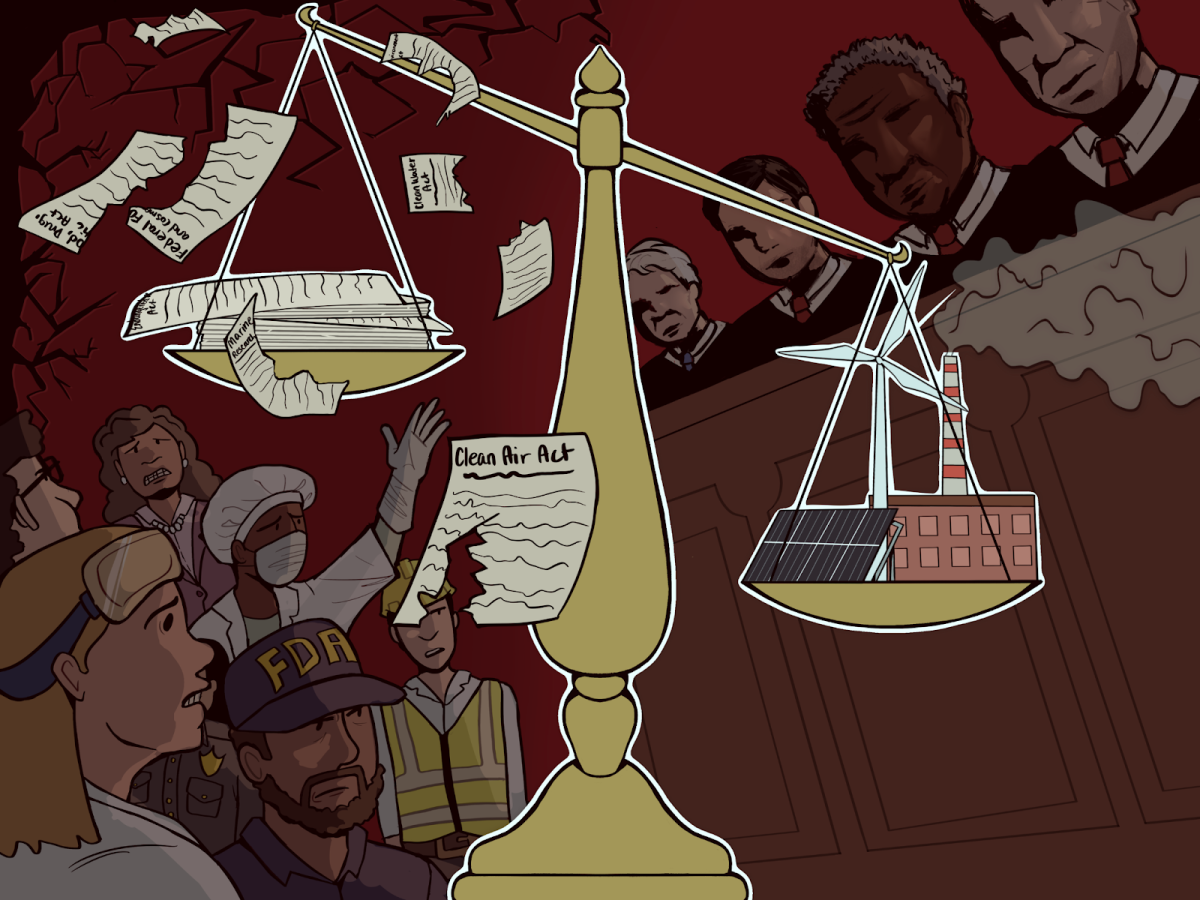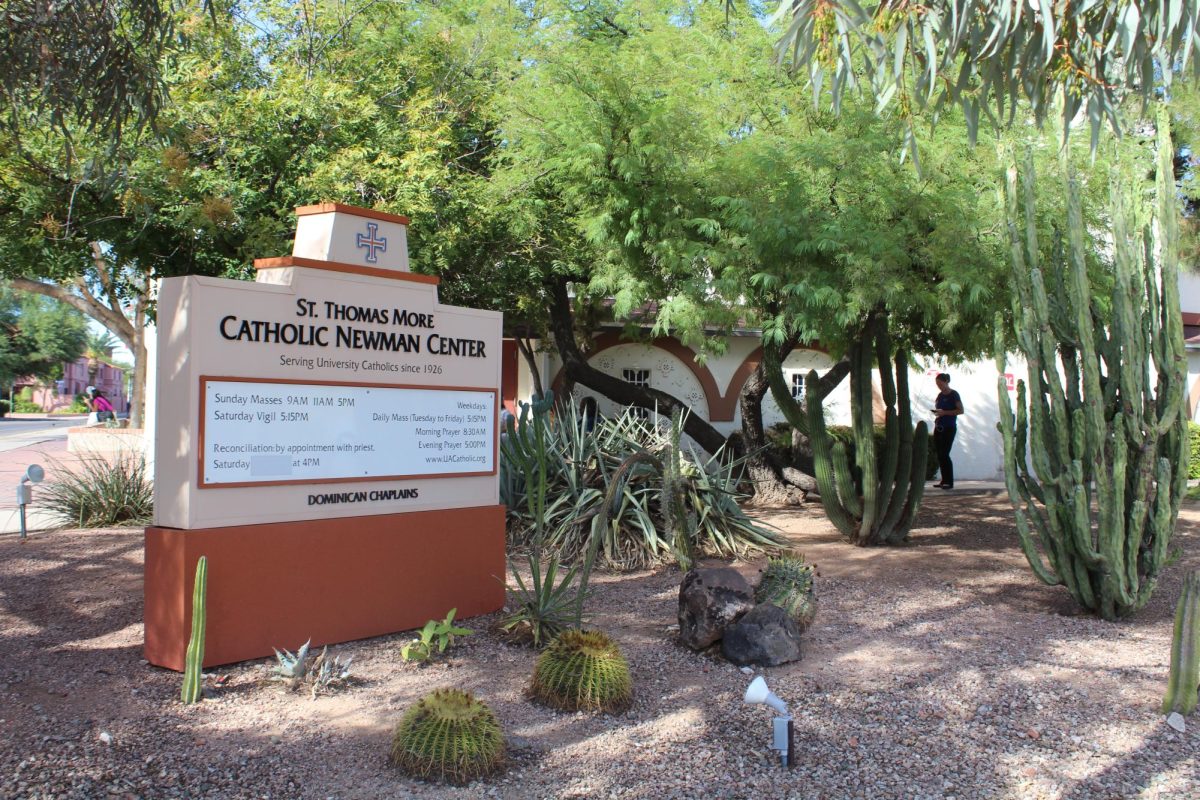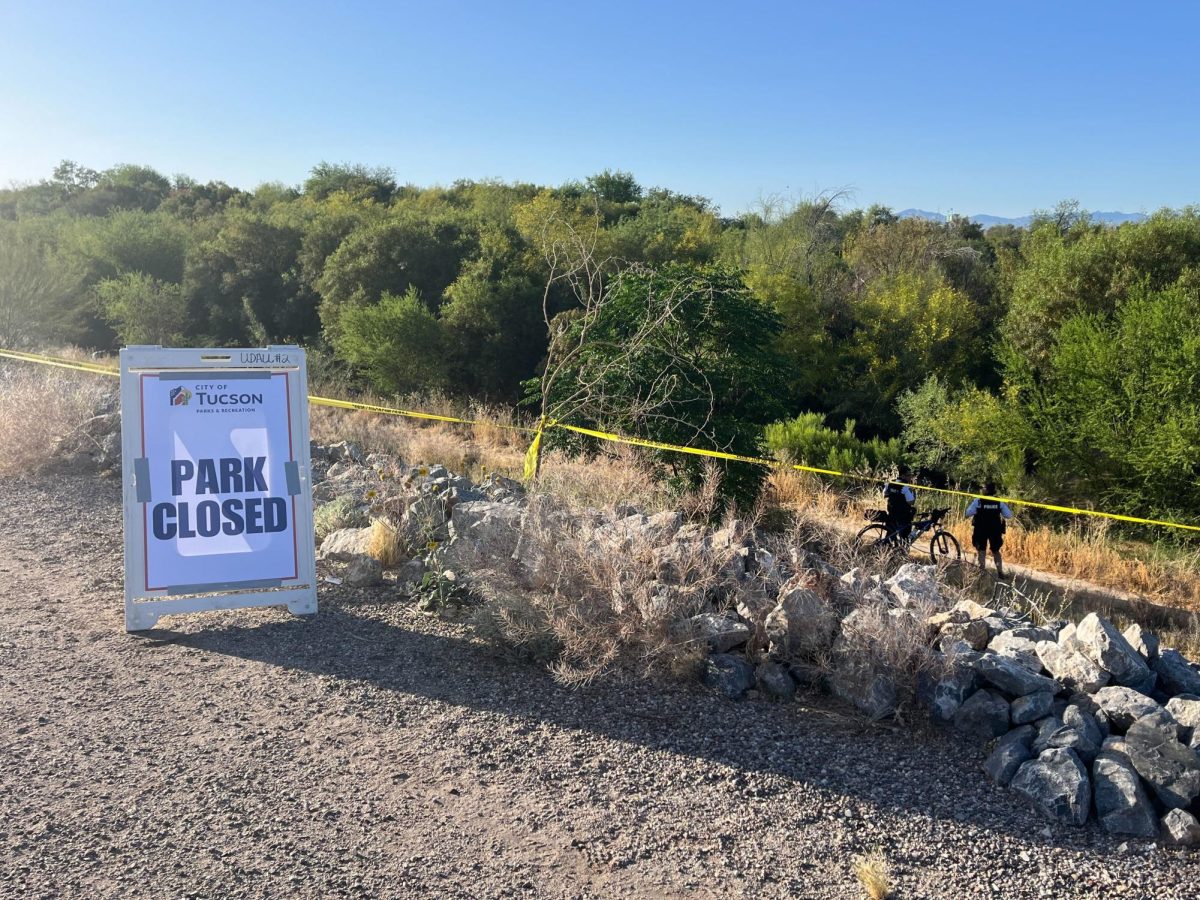Construction is underway for a new, environmentally-sound building, located west of the Sixth Street Parking Garage, that will house four UA departments in the fall of 2015.
Designed to resemble a desert slot canyon, the Environment and Natural Resources Phase 2 building will feature a 600-seat auditorium for undergraduate classes, a cafe and conference rooms. It will also have offices for the Institute of the Environment, the School of Natural Resources and the Environment, the School of Geography and Development and temporarily, the Department of Mathematics.
“We will promote interdisciplinary research that focuses on earth sciences and environmental programs,” said Peter Dourlein, assistant vice president of Planning Design and Construction at the UA. Dourlein said the building design facilitates collaboration.
“There’s space in the building and through the circulation, spaces that allow for folks to gather and talk about what they’re researching and what they’re working on,” Dourlein said.
Currently, the institute is divided into two spaces on campus, and the three departments are also scattered, according to Gregg M. Garfin, deputy director for science translation and outreach at the Institute of the Environment.
“The kinds of issues that we tend to work on and that are most important for society are ones that require multidisciplinary kinds of expertise and perspective,” Garfin said. “It’s a huge boon for us to be able to bring all these different departments together.”
The new building, which is estimated to cost about $75 million, will also be designed to harvest rainwater, as well as conserve light and energy.
Balconies will be built facing a patio located at the center of the five-story building to provide shade, which will lower the cost of power usage while maintaining a cool temperature year-round. Because a large area of the building will be in open air, less air conditioning will be used in the space, Dourlein added.
“So in this case not building as much conditioned space is … very sustainable,” Dourlein said. “We’re consuming less energy for many years.”
The building will feature occupancy sensor lighting and motion sensor faucets to save energy, as well as dual-flush toilets in its restrooms and waterless urinals to save water. It will also utilize an efficient air conditioning system, in which pipes in the ceiling will contain chilled water to maintain cool rooms while using less vents.
Plants located throughout the building’s patio and balconies will also help with temperature, and are currently being tested in the Sixth Street Parking Garage to ensure they can survive in the new building with constant exposure to the weather.
With the exception of its large auditorium, the building will mainly be used for conference rooms. An additional conference room will be located above the fifth floor, and will make a great space for professional meetings with visitors, according to Betsy Woodhouse, deputy director of the Institute for the Environment.
Students will also have the opportunity to conduct research and collaborate with professors and professionals in their field of study. The cafe will be operated by Arizona Student Unions.
“[Students are] not just seeing and hearing the people in their own department. They can easily go to a seminar that somebody else is putting on that’s right there … you know just more mingling,” Woodhouse said. “Being in the same classrooms together, the same spaces together, the same coffee shops together.”









