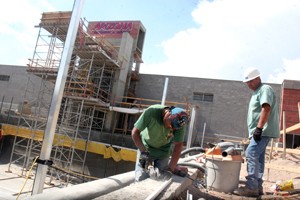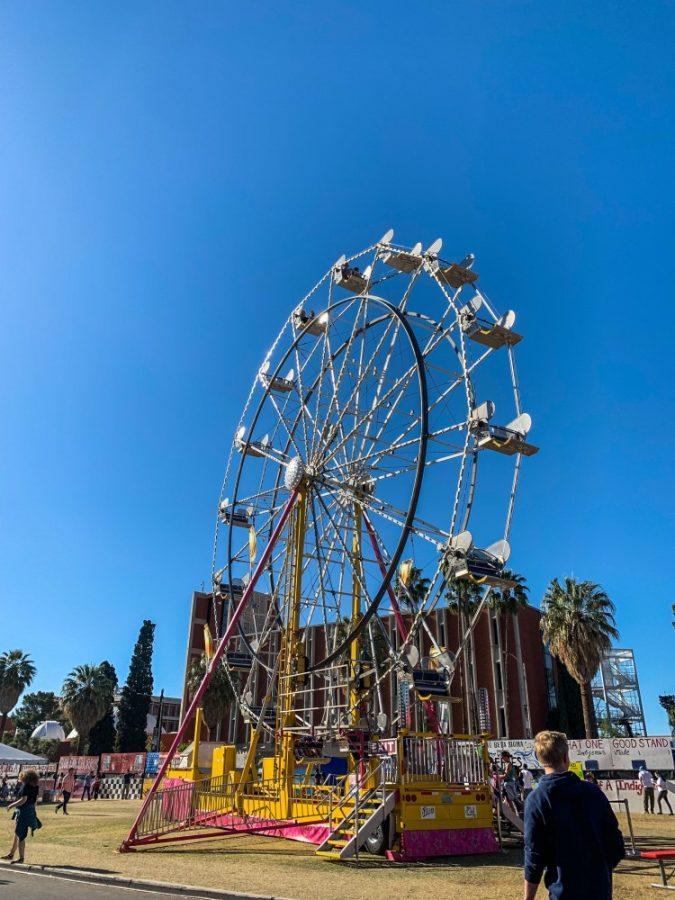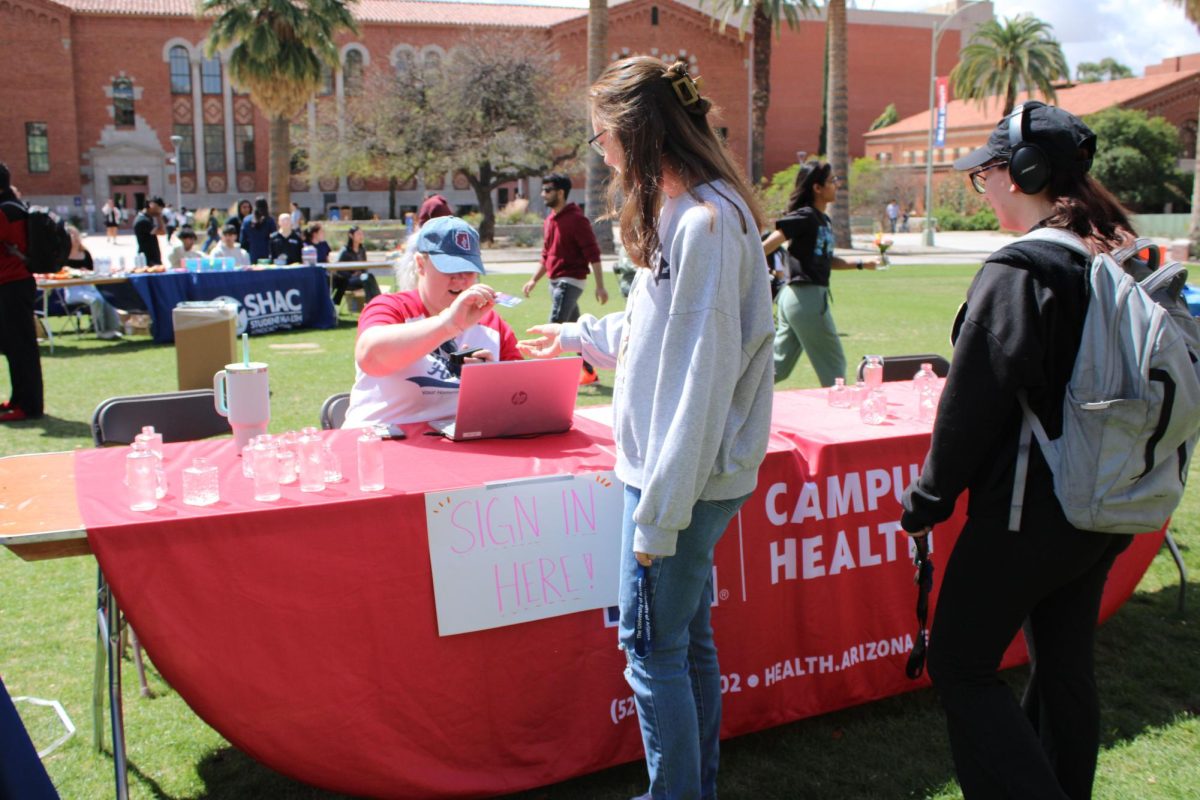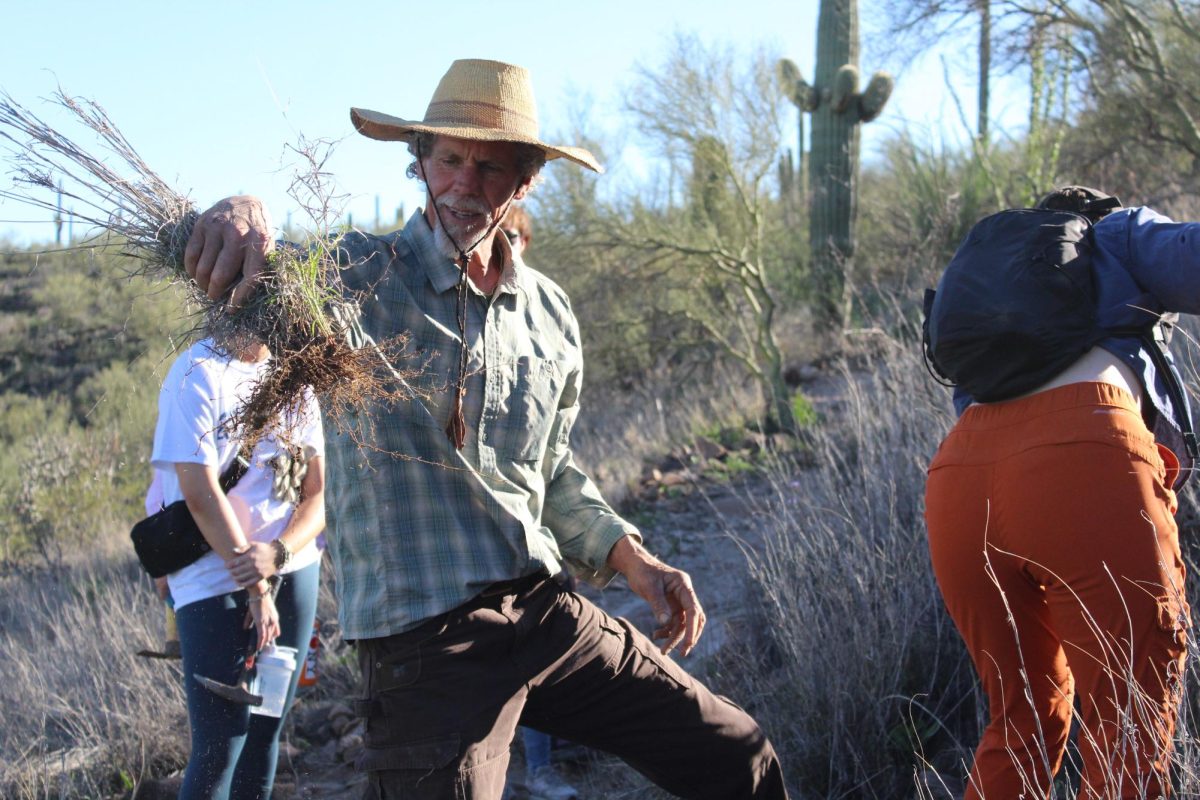The UA campus will see a few new construction projects unveiled over the next few months, as well as ambitious endeavors in the future, as the high pace of building on campus continues to make room for the future needs of the university.
The changes to campus range from renovations and additions to completely new spaces and all reflect the university’s anticipation of its growth to come.
In the spring 2008 semester, the UA had just over 35,000 part-time and full-time students. The latest Arizona University System Annual Report estimated the number of students enrolled at all three Arizona public universities would grow from 116,848 students in the fall 2005 semester to 181,000 students by 2020.
The UA currently has plans for more residence halls on East Sixth Street, a new medical school, expansions to the Student Recreation Center and renovations to Centennial Hall.
The future new additions to the UA campus are just part of the ongoing expansion that will continue in the years to come, as the UA already has plans underway to extend some of its major attractions downtown.
The UA Science Center and Arizona State Museum will both be housed together downtown to form a cultural campus as part of Tucson’s Rio Nuevo downtown revitalization project. The two facilities will share resources and services over a space of more than eight acres. Scheduled to open in 2011, the move will mark the first step for the UA becoming more connected.
Helping to ease the transition will be the modern streetcar, another part of the Rio Nuevo project. The streetcar will run from Congress Street downtown, with a stop near the new UA Science Center and Arizona State Museum, through the UA campus to Campbell Avenue near University Medical School Center. The modern streetcar is also scheduled to be operational by 2011.
Another step in expanding the UA to downtown would be to establish student housing both downtown and along the route of the modern streetcar.
“”All along the route, we’ve been trying to get developers to seriously consider building houses,”” said Joel D. Valdez, senior vice president for UA Business Affairs.
While the UA would like more options for student housing, a new Tucson citywide ordinance may restrict the construction that would be done by the private sector to provide that student housing.
The Neighborhood Preservation Zone ordinance, passed June 10, restricts construction in the historic neighborhoods surrounding the UA, requiring residential developments to be built architecturally compatible with residences in the immediate surroundings.
“”The purpose of the ordinance is to help preserve and protect the historic resources of essential city neighborhoods,”” said Adam Smith, principal planner for City of Tucson Urban Planning and Design.
Although the city ordinance doesn’t immediately affect the UA, which is under state ordinances, it could put a damper on future private developments, Valdez said.
Valdez pointed out that a project, like student housing, having to conform to historic regulations may face added constructions costs, resulting in higher rental rates.
“”It just creates one more hurdle, one more loop that you have to jump through,”” Valdez said. “”All good intentions that there were, they never really stopped to think further on down the road.””
For now, there are some new additions to campus this fall which anticipate the UA’s growth to come by helping to put the university on the cutting edge of educational technologies and facilities.
One new development on campus will be McClelland Park, the home of the John and Doris Norton School of Family and Consumer Sciences in the College of Agriculture and Life Sciences. The gift-funded building will house the major’s growing undergraduate population, which is expected to increase from 750 to 1,000 students over the next decade.
The school’s space will increase from 13,343 square feet to 38,670 square feet, consolidating research facilities that were previously housed in a separate building, as well as making room for more classrooms and offices.
The James E. Rogers College of Law renovations will improve on the existing Law Commons. New for fall will be a modernized law library, improved classrooms, and expanded courtyard, which the college hopes will enhance communication and collaboration.
The Intercollegiate Athletics Facility additions and renovations will also finish in the fall. The project will add an indoor practice facility and a diving pool to the existing facility, in addition to expanding the gymnastics training facility, enhancing the quality of training and competition faculties for several athletic programs.
Students can also look forward to improvements to the UofA Bookstore in the Student Union Memorial Center with the addition of a Starbucks and a Nike expansion area inside the bookstore.
To help combat parking problems on campus, nine new parking lots will also be constructed for fall, adding a total of 290 parking spaces around campus.









