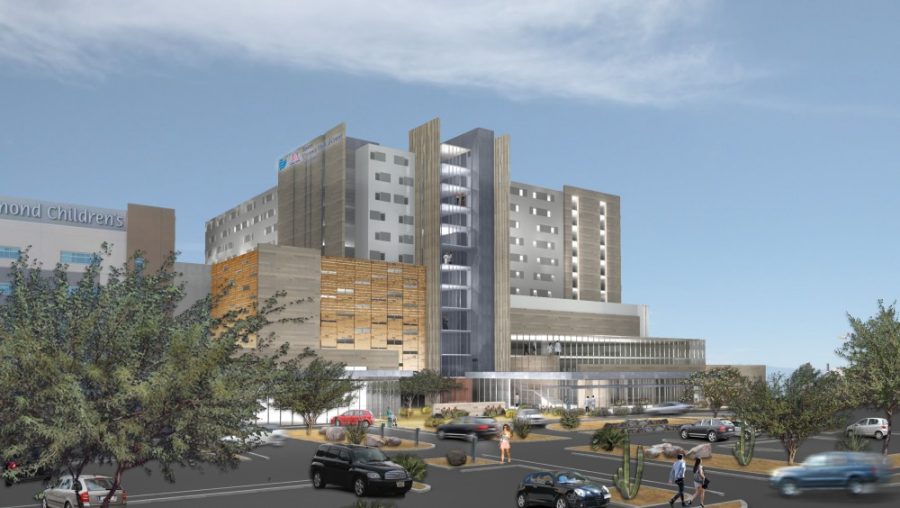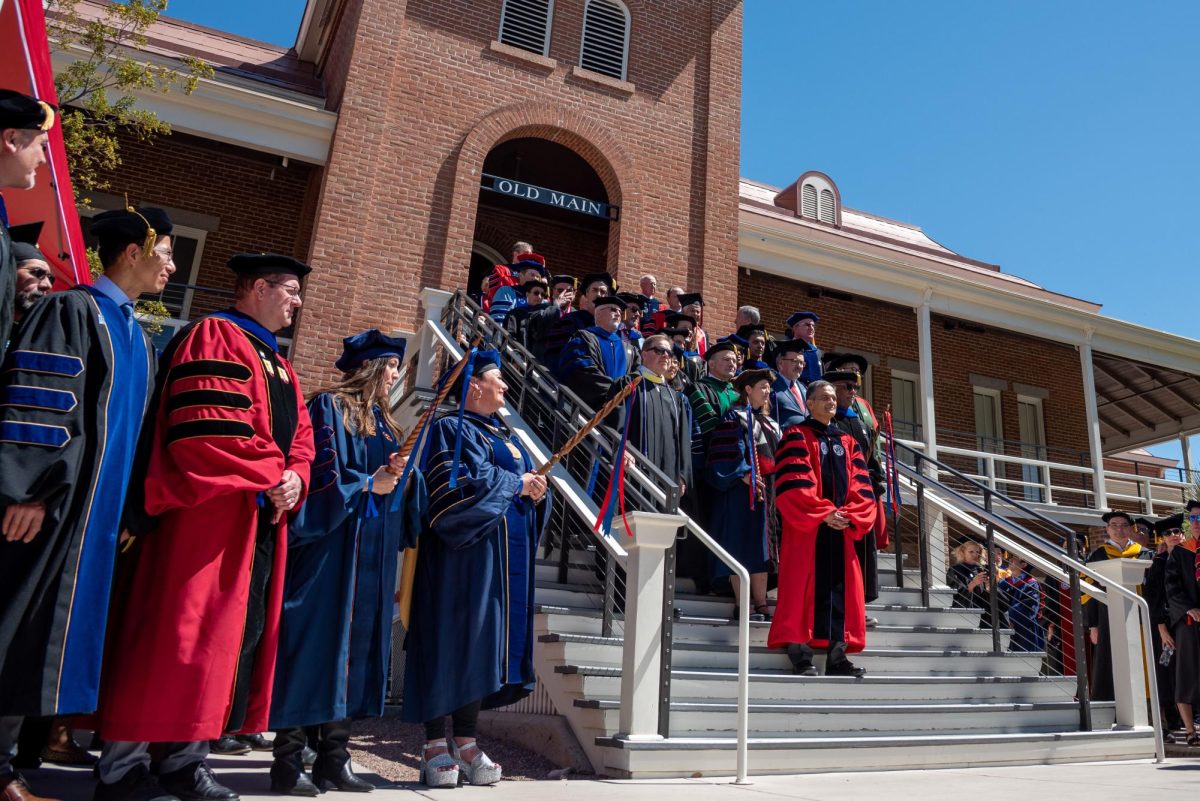The 40-year-old patient building housing the Banner—Health University Medical Center Tucson is in the process of being replaced.
Built in 1971, the original hospital building will be replaced by a brand-new 11-story tower.
“It’s older, and it hasn’t been completely well maintained,” said Tom Dickson, CEO of Banner—Health University Medical Center Tucson, referring to the original building.
The new building will house 489 beds, just slightly raising the current licensed bed count from 479.
“Beds, for example, are all semi private so there’s two beds to a room,” Dickson said. “Most of the operating rooms are too small, the laboratory is poorly constructed–so this new addition is going to replace everything that’s in this section of the hospital.”
The $500 million project is just one more investment on the list of improvements that the center has been making to the Tucson campus. This is in addition to a roughly $30 million capital investment in bringing facilities in the old building up to date. Ensuring that the center will be able to effectively take care of patients until the new building’s 2019 unveiling.
“In my experience, the main hospital—admitting, and the ward—is the oldest of all of them [the medical campus buildings]. It’s sort of lagging behind,” said Gavin Young, an electrical engineering graduate student who is familiar with the medical campus through conducting research at the UA Cancer Center.
From a perspective of patient experience, transitioning the hospital from semi-private, two beds per room format to a fully private single bed per room can greatly improve the quality of a patients stay at a hospital—something that the center has been striving to improve since taking control in late February.
“Private rooms provide the necessary level of privacy and infection control in today’s hospital setting,” said Kip Edwards, vice president of development and construction for Banner Health.
According to Edwards, semi-private rooms are actually no longer allowed by code for new hospital buildings.
“There is also more room for family members to stay in the room since they play an important role in the patients’ care after they are discharged from the hospital,” Edwards said.
The original 1971 hospital building will remain a part of the medical campus, but without the need for it to house patients, it will be remodeled to function as an administrative space.
Sundt Construction Inc. and DPR Construction, the two companies working jointly on constructing the new hospital tower, have been placed on retainer to remodel the old building for this new purpose.
Projected to open sometime in 2019, on-site work on the new tower will begin late this year as the project is still currently in its design phase.
Construction will take place on the northwest corner of the medical campus, and will eventually tie in to the existing complex by way of the emergency room. That particular area of the hospital is very high traffic, but according to Edwards, steps are being taken to ensure that impediments to staff and patients are kept to a minimum.
“There will be periods that we will need to plan for disruption as we build around the emergency room and connect into the existing building,” Edwards said. “Each instance will go through a care process of planning and communication before the work occurs.”
Boasting 336 private patient rooms, 22 operating rooms, new imaging suites and public spaces including an updated cafeteria, the new building is being designed with patients and visitors in mind.
Upon opening in 2019, the hospital’s bed count will temporarily drop to 240 rooms, but the top two floors of the tower will be prepared for an additional 96 beds and upon its outfit, the hospital will reach its total 336 private rooms.
Follow Sam Gross on Twitter.








