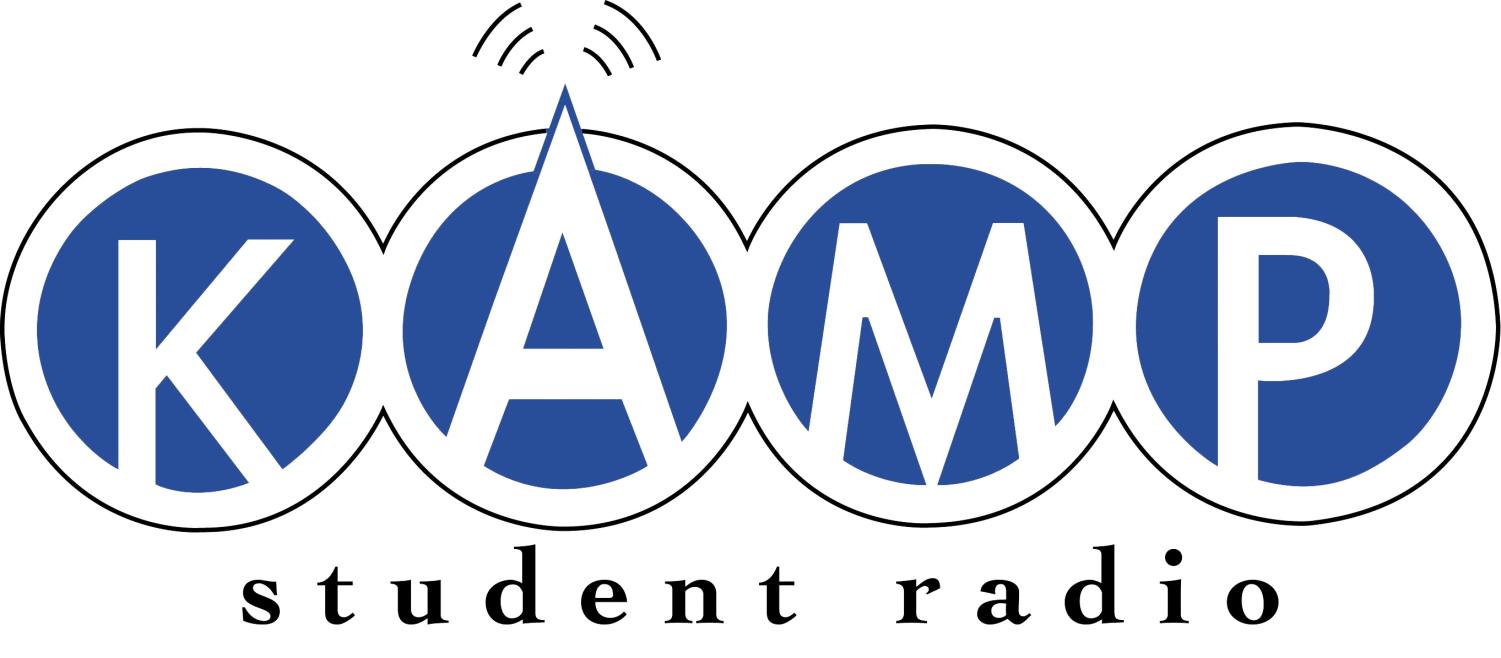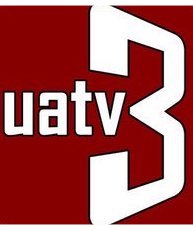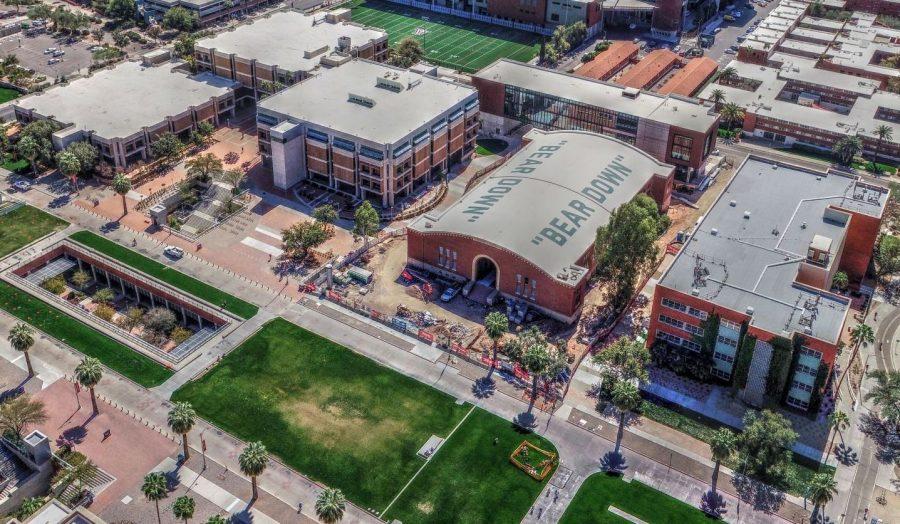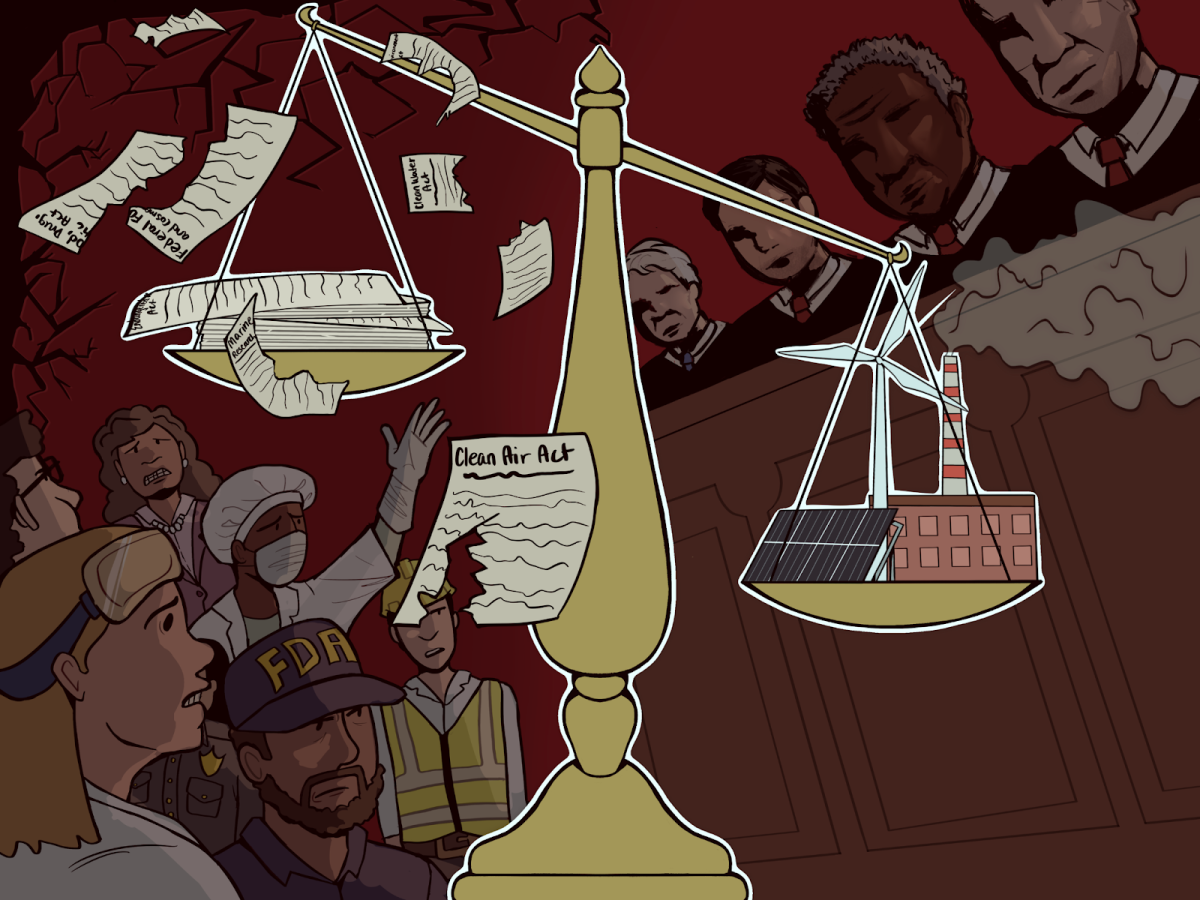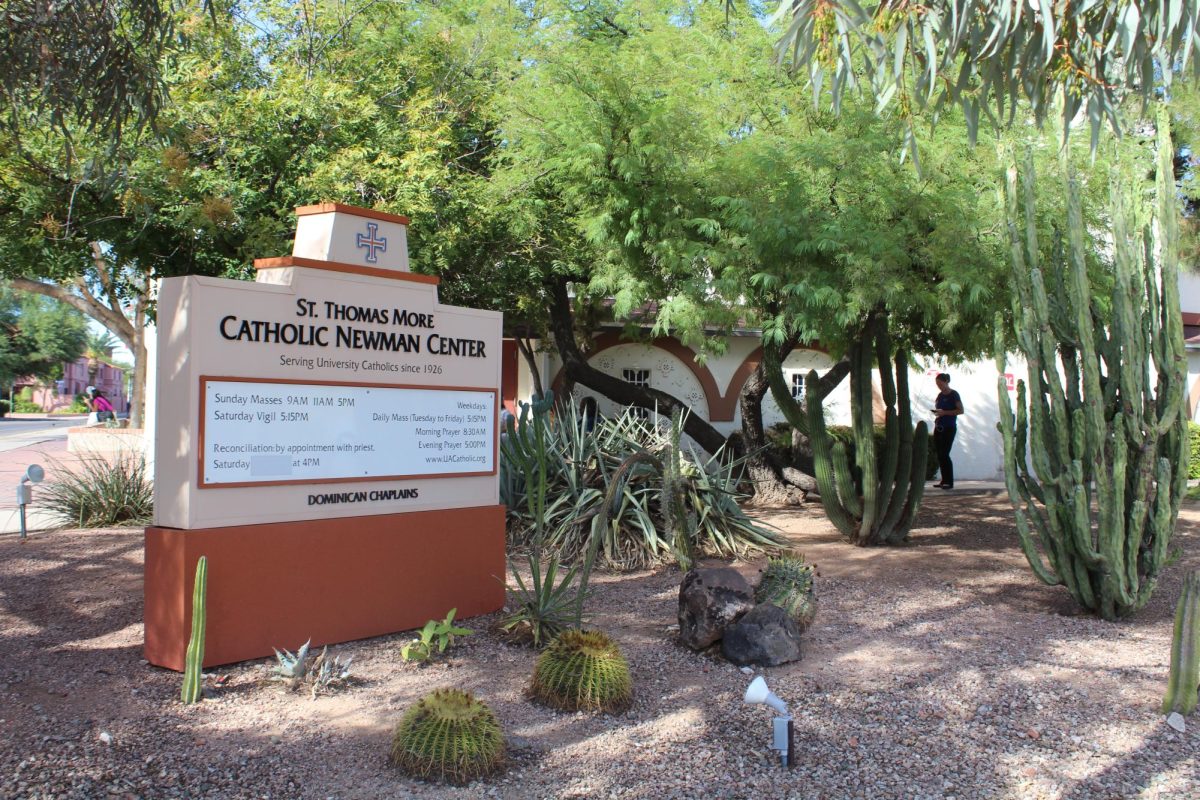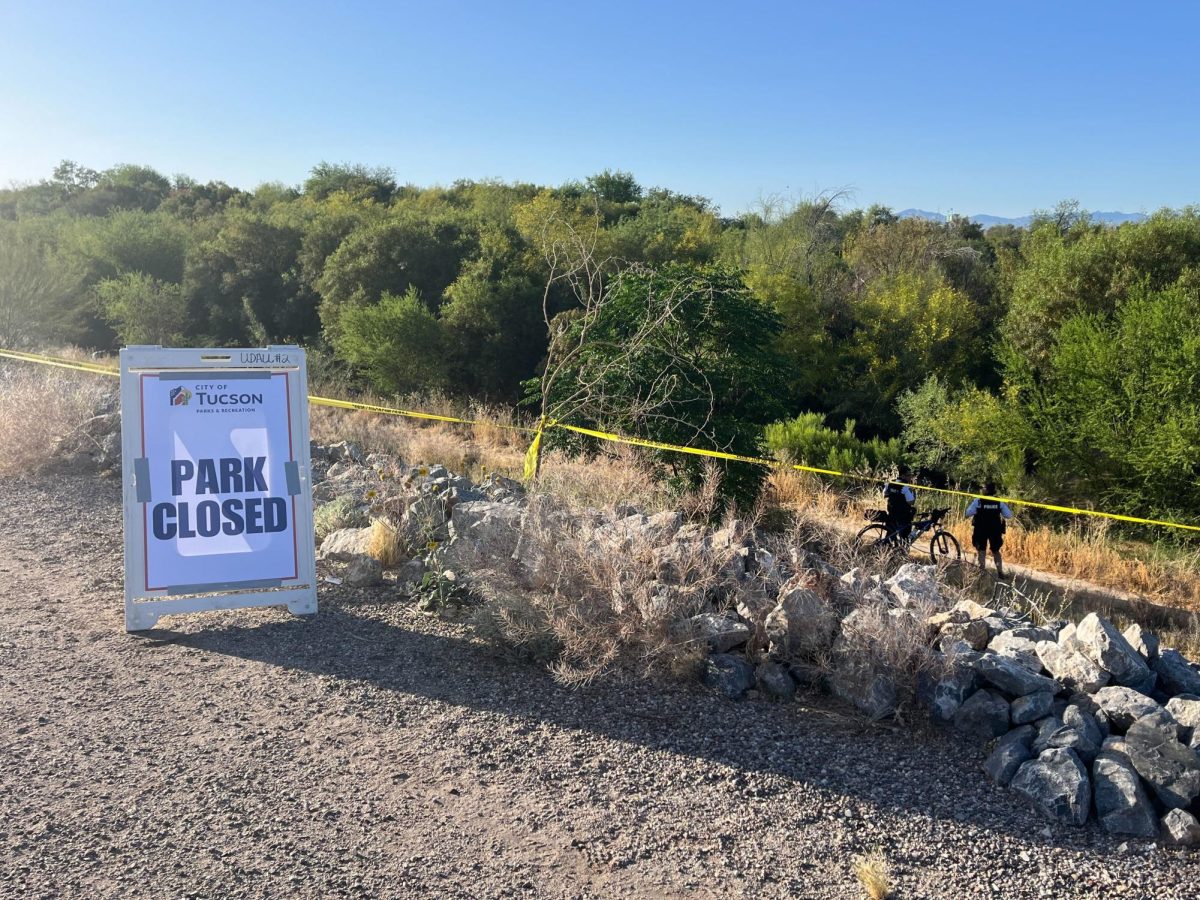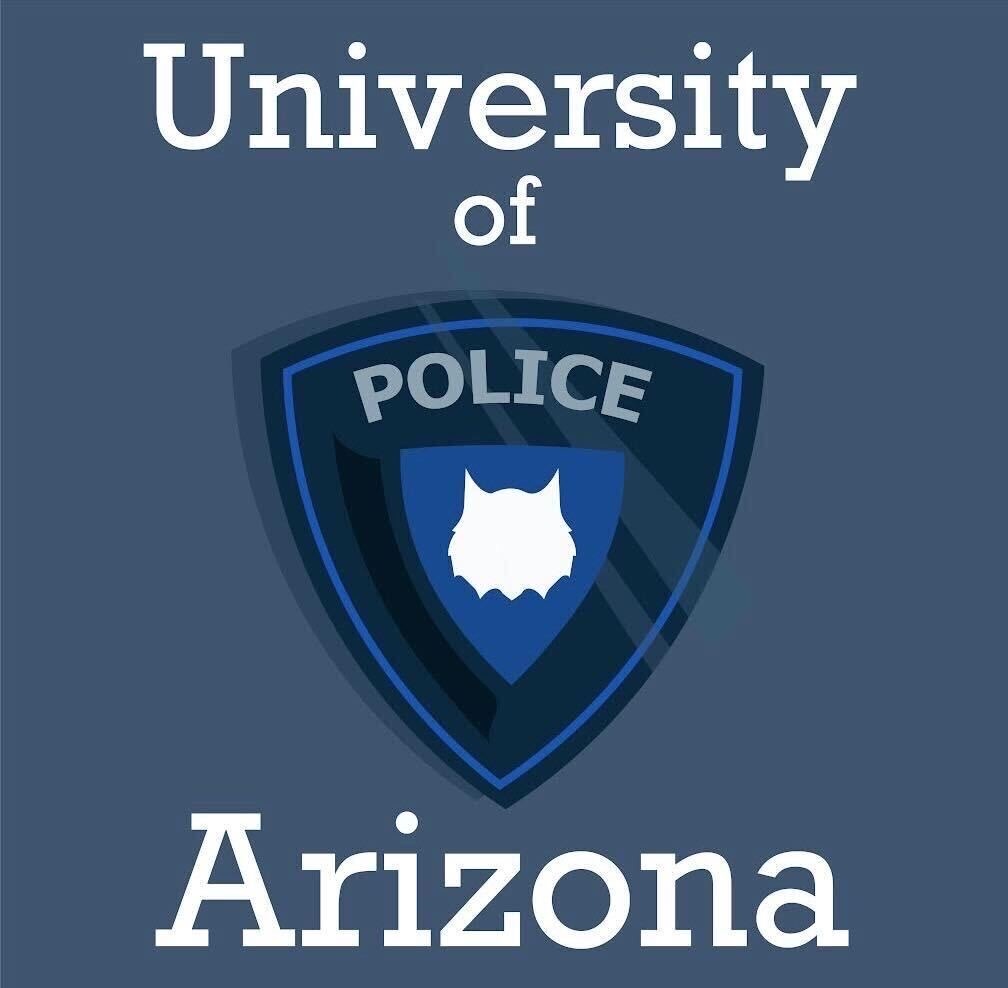Two of the University of Arizona’s staple study spots are going to be looking a little different this coming academic year, and one of many reasons is they will be physically connected.
In 2019 the UA broke ground on the new Student Success District, a project that not only will connect the Main Library, Bear Down Gymnasium and the Albert B. Weaver Science-Engineering Library, but also includes construction of another connected building — the Bartlett Academic Success Center — according to Nina Bates, director of operations and strategic initiatives in the Office of the Provost.
This new building is already finished and even open to students, and the renovations to the libraries are in their final stages.
Still in the works is the revamp of the gym, along with the connections between the four buildings. The whole district, which will span eight and one-half acres, should be completely finished by the beginning of the spring semester 2022, according to Dino Sakellar, the Student Success District project manager.
The district is a part of President Dr. Robert C. Robbins’ “Strategic Plan,” which includes five pillars. According to Bates, this project falls under the pillar of Wildcat Journey, which, according to the Strategic Plan website, involves “preparing students with the skills and mindsets to lead in the 4th Industrial Revolution.”
According to Sakellar, the district will not only serve a functional purpose as a hub of various academic services for students, but also be a new hangout place for students.
While the pandemic slowed down many aspects of the university campus, Bates said the district’s construction was not affected.
“Some projects were canceled. Some projects were postponed,” Bates said. “Fortunately, because our Student Success District was at that time farther along, so it was decided that it will move forward.”
Here’s what to expect from the district this fall.
Main Library
The first and second floors of the Main Library have been completely renovated to include new study areas and have a focus on helping students access and utilize technology.
Before, the second, or main floor, of the library was filled with tables seating three or four, a few scattered whiteboards, bookshelves and old wooden chairs in faded colors. Now, the large study area has taken on a bright orange and white theme, complete with couches, tables of all different sizes and lots of large whiteboards throughout the room.
Also new to the second floor is the CATalyst Studios, which houses everything from virtual reality studios to 3D printers, as well as staff to help introduce curious students to that technology.
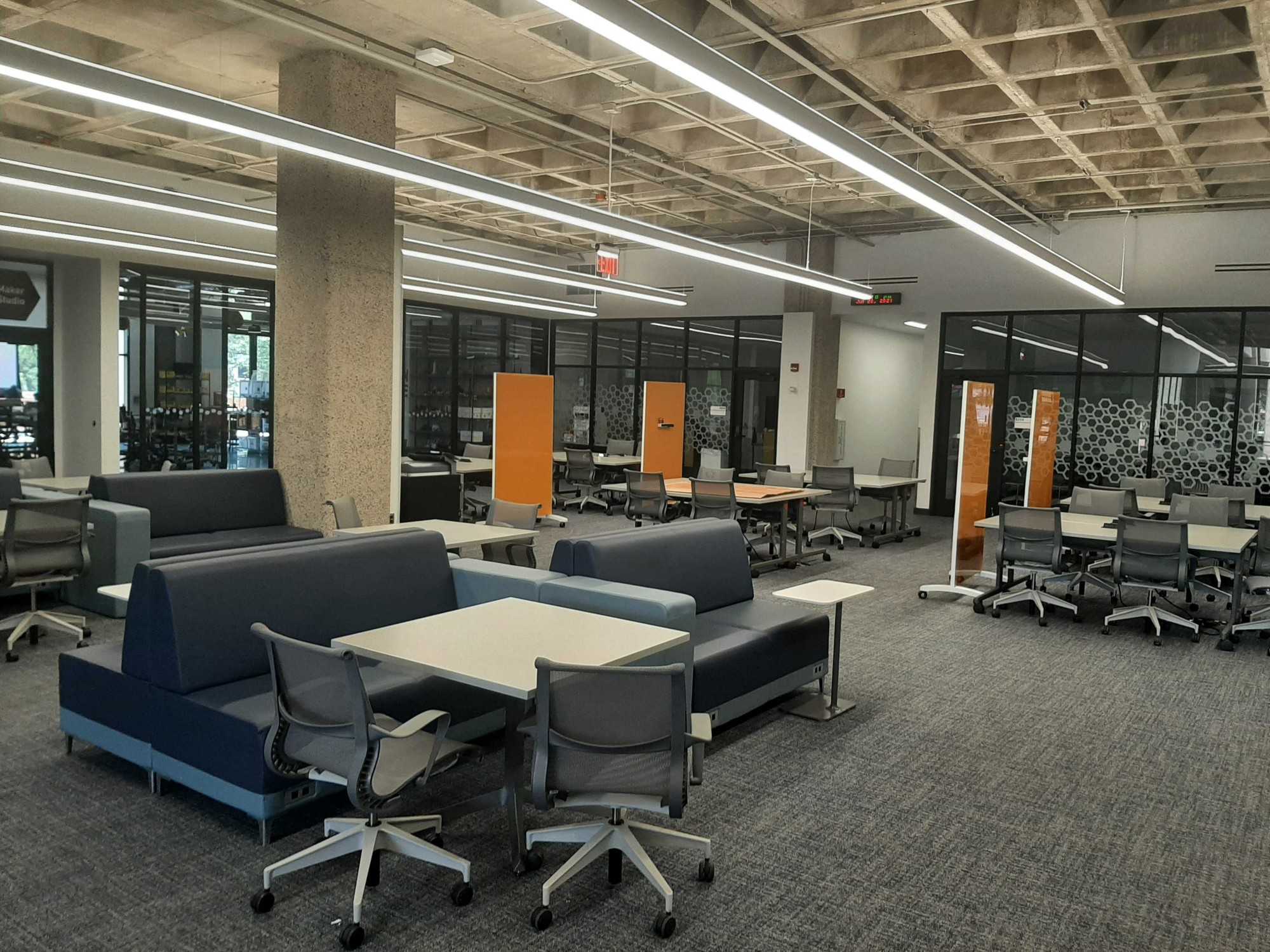
According to Kenya Johnson, the director of marketing, communications and events for UA Libraries, survey respondents said they would like to see more natural light in study spaces. That was emphasized in the Main Library’s second floor, which is now filled with windows and even includes floor to ceiling sliding glass doors in CATalyst Studios.
The first and second floors of the libraries have now become more interconnected. The basement floor connects to the second floor in the main study hall with a huge staircase that doubles as classroom space, including benches with bright orange curtains and a pull-down projector screen.
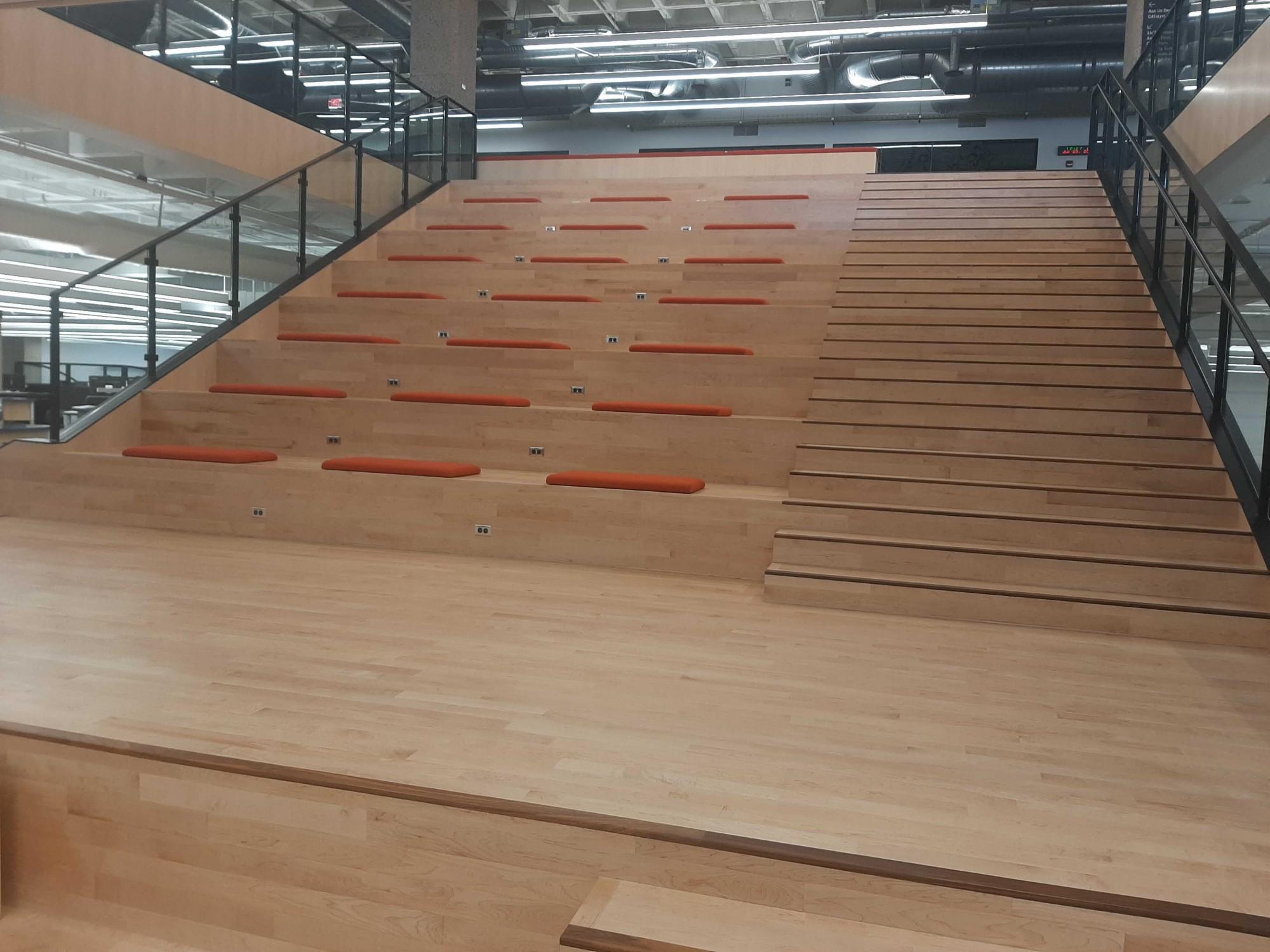
The first floor now includes more open study spaces, along with private group rooms and a technology checkout station.
“We lend out a lot of technology and folks don’t know that, so we wanted to bring it up a little bit closer where you can see the things that you can check out and you can borrow from the library,” Johnson said.
At the station, students can check out anything from a camera to a laptop to a projector. As Johnson put it, the library allows students to check out just about everything it takes to make a movie.
The Main Library also has a new entryway that, once the district is complete, will connect it to the four other buildings in the Student Success District, although it is closed to the public for now.
On Aug. 2, the Main Library, as well as the Science-Engineering Library, will open to everyone. CATalyst Studios will open three weeks later on Aug. 23, which is also the first day of fall classes. This fall, the Main Library will be open Monday through Thursday 7 a.m. to midnight, Fridays 7 a.m. to 6 p.m., Saturdays 11 a.m. to 6 p.m. and Sundays 1 p.m. to midnight.
Science-Engineering Library
The Science-Engineering Library’s second and third floors were renovated to include more sitting and study space for students and more natural light.
Like the Main Library, the Science-Engineering Library now takes on an orange and white theme and includes more spaces for collaborative study. Johnson said while students have already been utilizing the space over the summer, she is looking forward to seeing the space when it is “somewhere near capacity.”
“It was built and renovated for so many more,” Johnson said, “so that’ll be really exciting to see them come in here.”
The other floors of the science library were largely untouched, except for a new family study room on the fourth floor. The family study room was commissioned by the Graduate and Professional Student Council to serve UA students and employees who are also parents, according to Johnson.
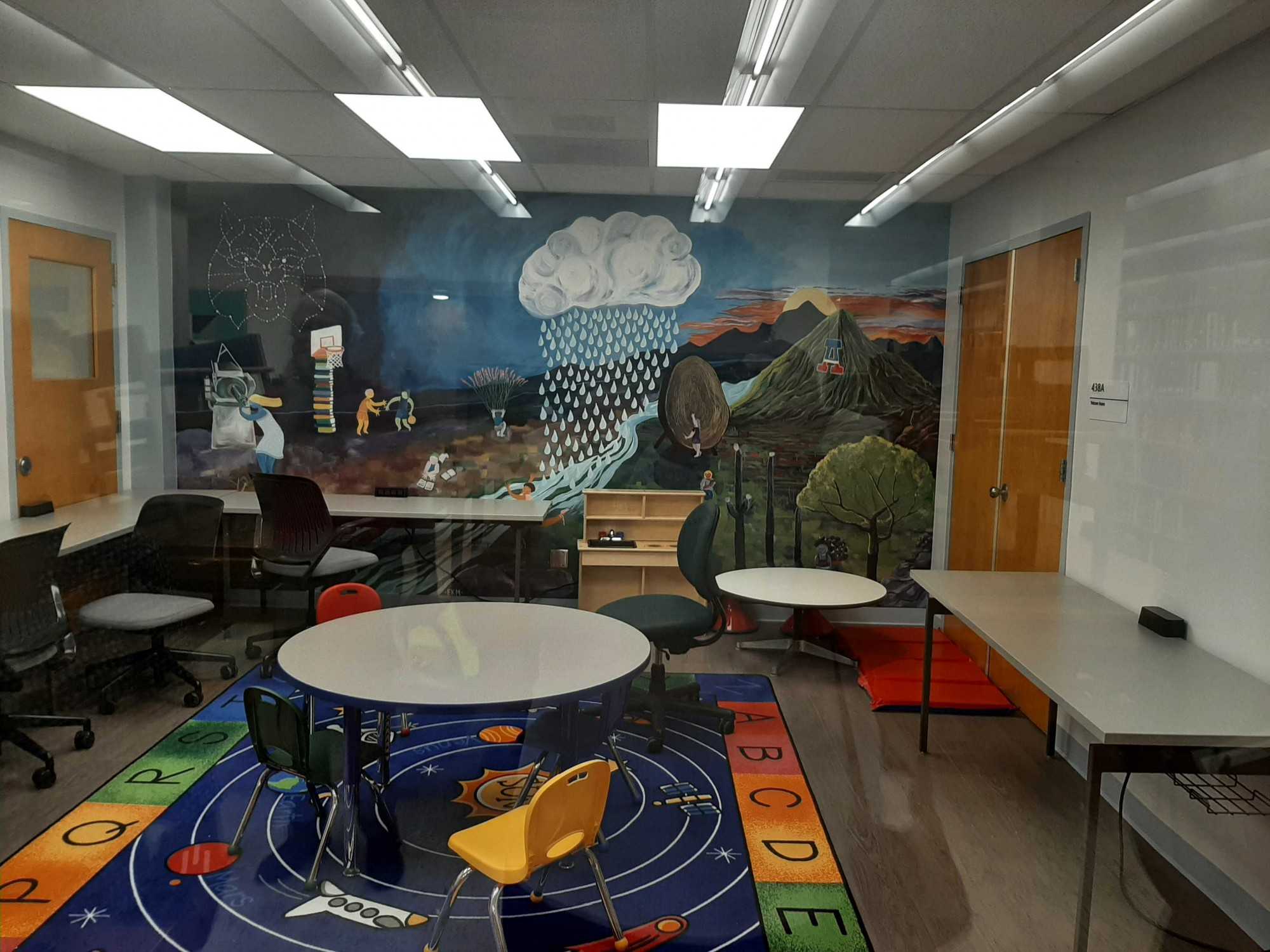
The revamped study room includes many different toys, children’s books and a mural painted by Elena Makansi, a graduate student with the College of Fine Arts.
The family study room will use a signup system and will only open with CatCard access to make it more secure, Bates said.
The Science-Engineering Library will have the same hours as the Main Library, which are Monday through Thursday 7 a.m. to midnight, Fridays 7 a.m. to 6 p.m., Saturdays 11 a.m. to 6 p.m. and Sundays 1 p.m. to midnight.
Bartlett Academic Success Center
The new four-story Bartlett Academic Success Center, or BASC, serves as a centralized location for all sorts of academic success, from advising to tutoring to career guidance. According to Bates, the building was created to house very specific organizations and services on campus, so those now housed in the building were able to work with those designing the building to create a space that serves their individual needs.
The first floor houses SOS, a resource for students that allows them to ask any question they have, and staff members will assist them or direct them where they need to go.
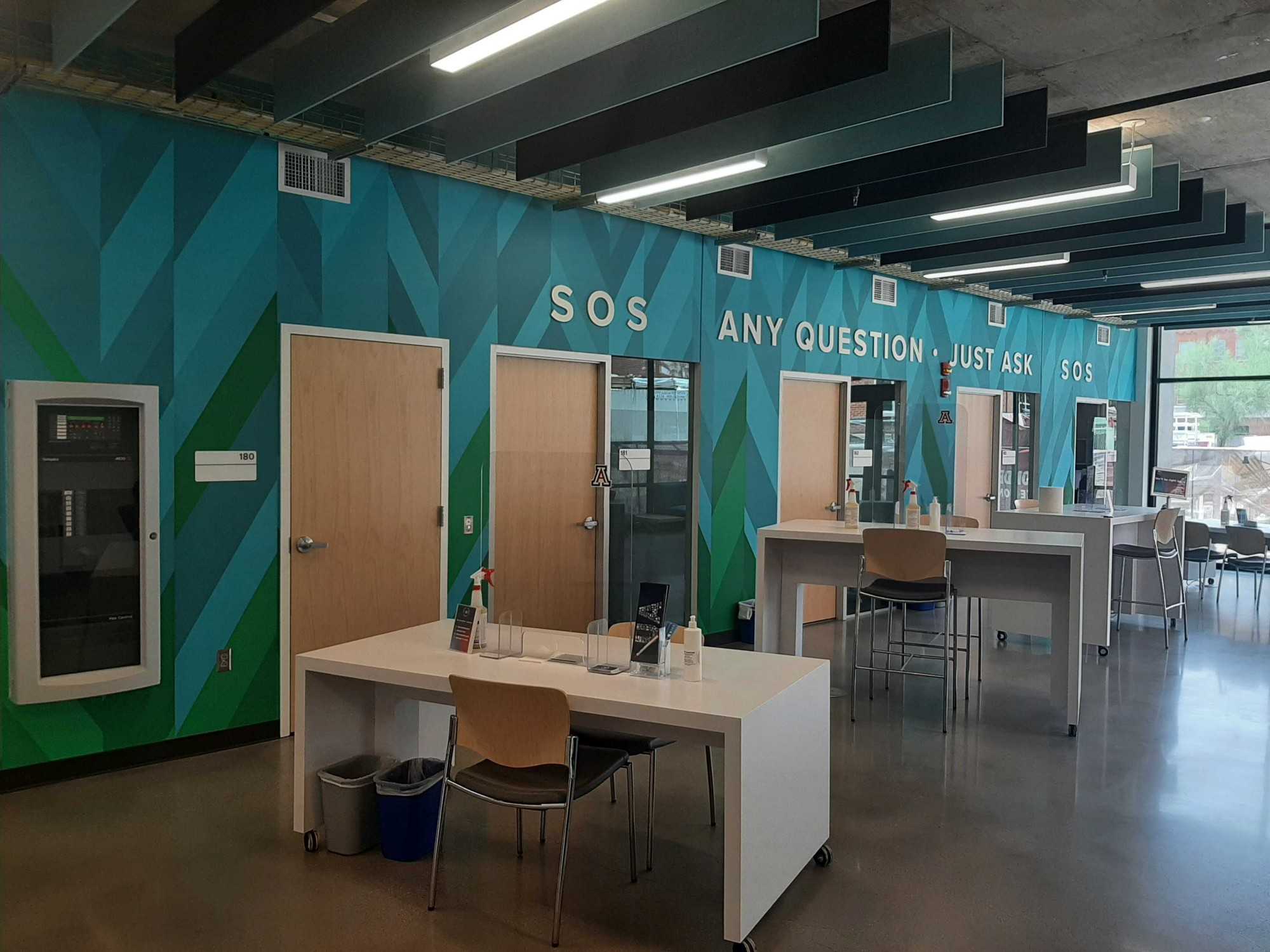
The Thrive Center, a campus organization that aids minority, first-generation and low-income students, also has an office on the first floor complete with a kitchen area, study spaces and places for students to connect.
The second floor is entirely dedicated to THINK TANK, which includes services such as academic counseling, tutoring, workshops and various prep courses. THINK TANK also has space in the Global Center.
The third floor houses Student Engagement & Career Development, which assists students in being career-ready after college. Their services include practicing interview skills, assisting students with their resumes and even setting up interviews with potential internships or employers.
Both THINK TANK and Student Engagement & Career Development will have additional space in Bear Down Gymnasium, which they will be directly connected to with the multilevel sky-bridge being installed between BASC and the gym.
The Strategic Alternative Learning Techniques Center, which provides students with “mild and moderate learning and attention challenges” tutoring, workshops and some psychological services, according to the SALT Center’s website, also has space on the third floor. The SALT Center already has its own building north of the Student Union Memorial Center but will be gaining some extra space in BASC, Bates said.
The fourth floor, nicknamed the “A Center,” will serve as a centralized location for academic advising. While there will still be plenty of academic advisors for specific colleges and schools housed in that college or school’s home base, the A Center will host several general academic advisers, as well as advisers from the UA’s three largest colleges: the College of Science, the College of Humanities and the College of Social and Behavioral Sciences.
According to Bates, the BASC building was designed to be a one-stop shop for students who are looking for some help in their academic career, whatever that help may be.
Bear Down Gymnasium
While the gym will be off limits this fall as it undergoes renovations, the space will eventually include Campus Health services, another location of the Student Recreation Center and a market, as well as various seating areas and extensions of THINK TANK and Student Engagement & Career Development.
This Rec Center will be different from its counterparts — the Student Recreation Center south of campus and North Rec across from the Honors Village — at only about 2,500 square feet.
“Although it’s small, it has a lot,” Sakellar said.
Bates said the area will include prayer and meditation rooms in addition to some exercise equipment.
Sakellar said a small portion of the original basketball court will be preserved for historical reasons, as well as some of the bleachers, which will provide another seating area for students in the space.
Bear Down Gymnasium is set to open at the beginning of the spring 2022 semester.
Follow Sam Burdette on Twitter

