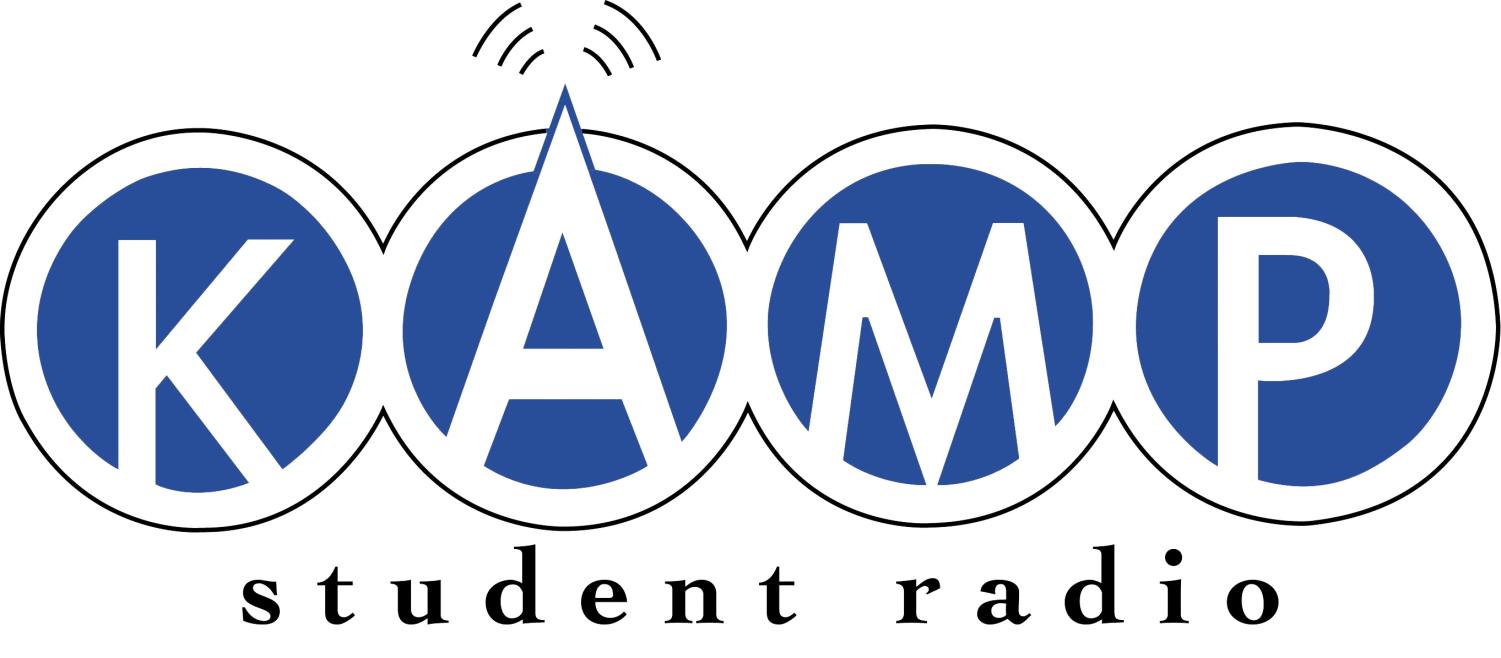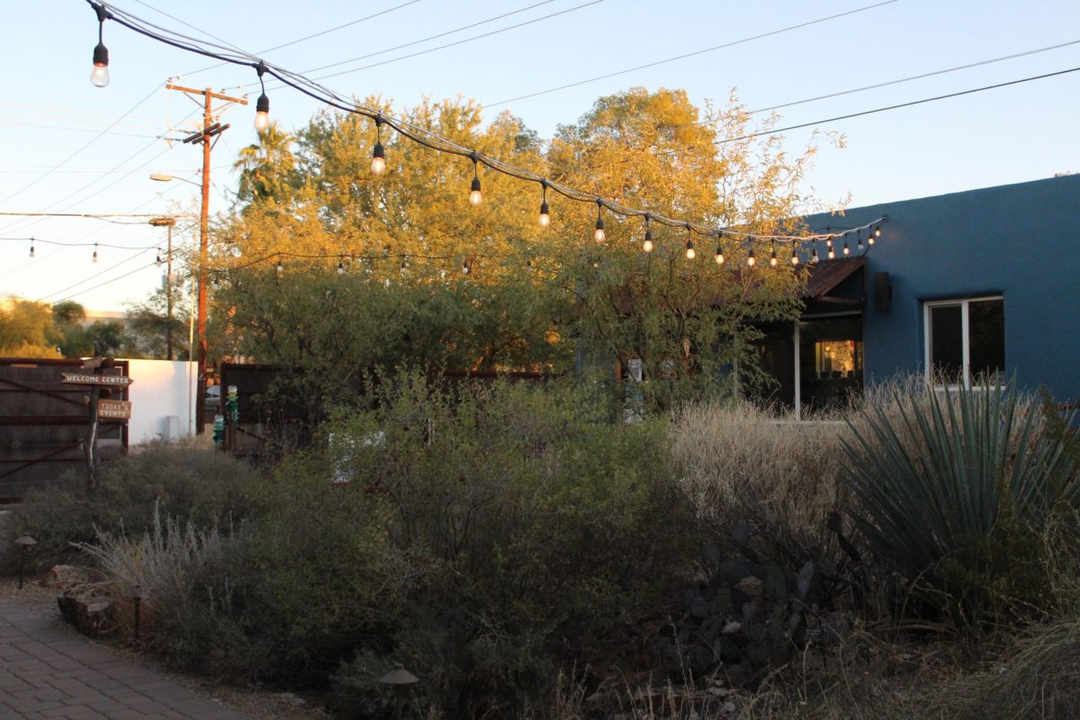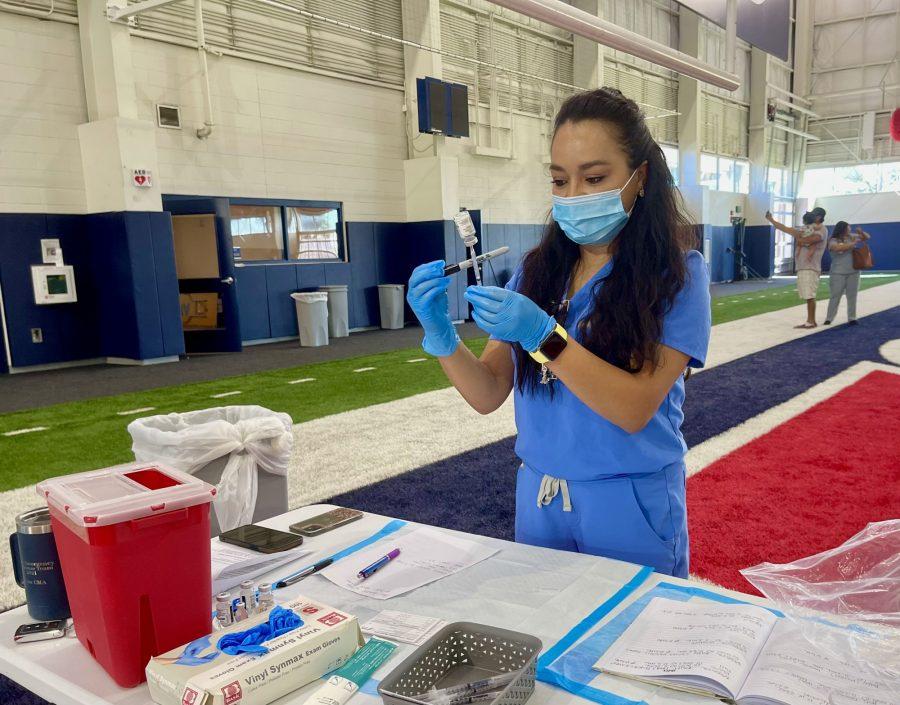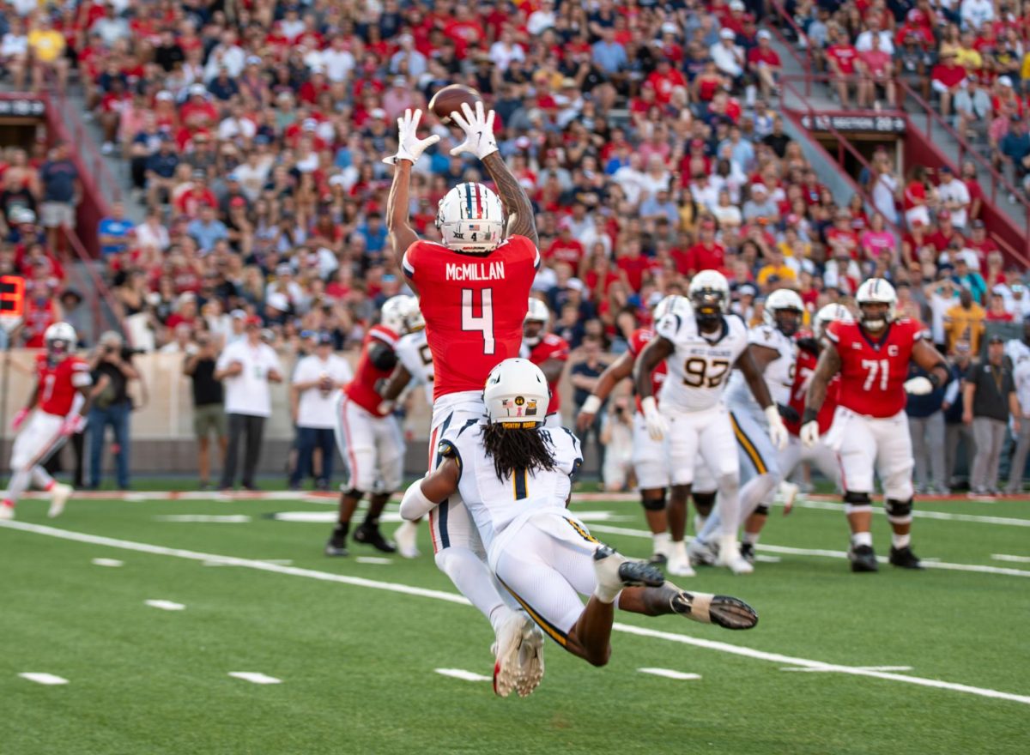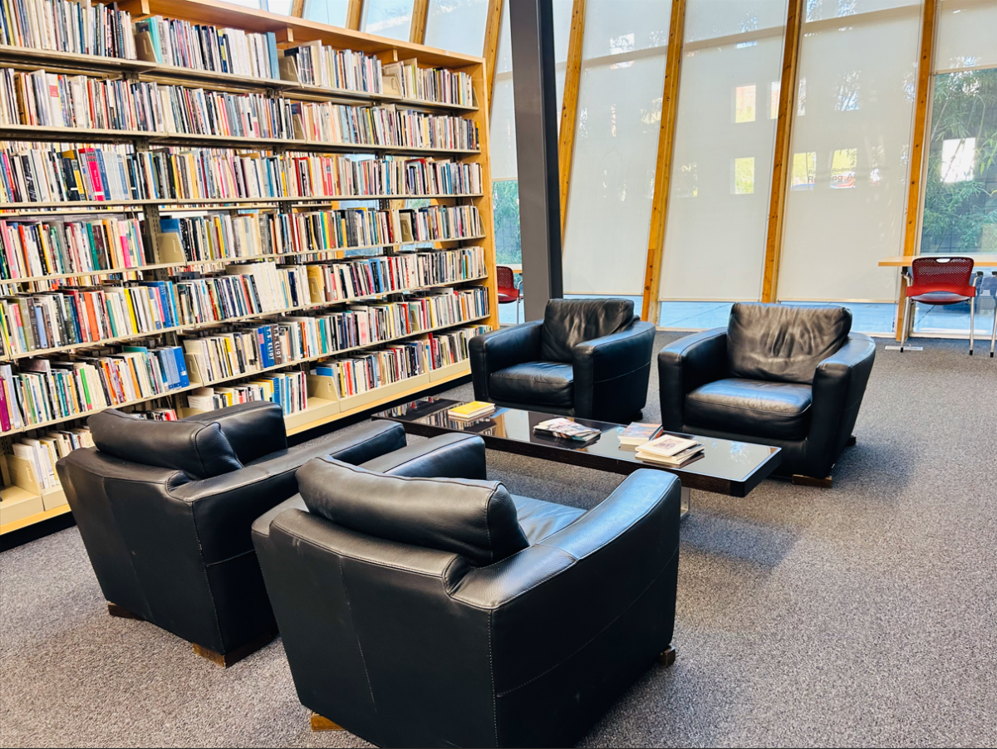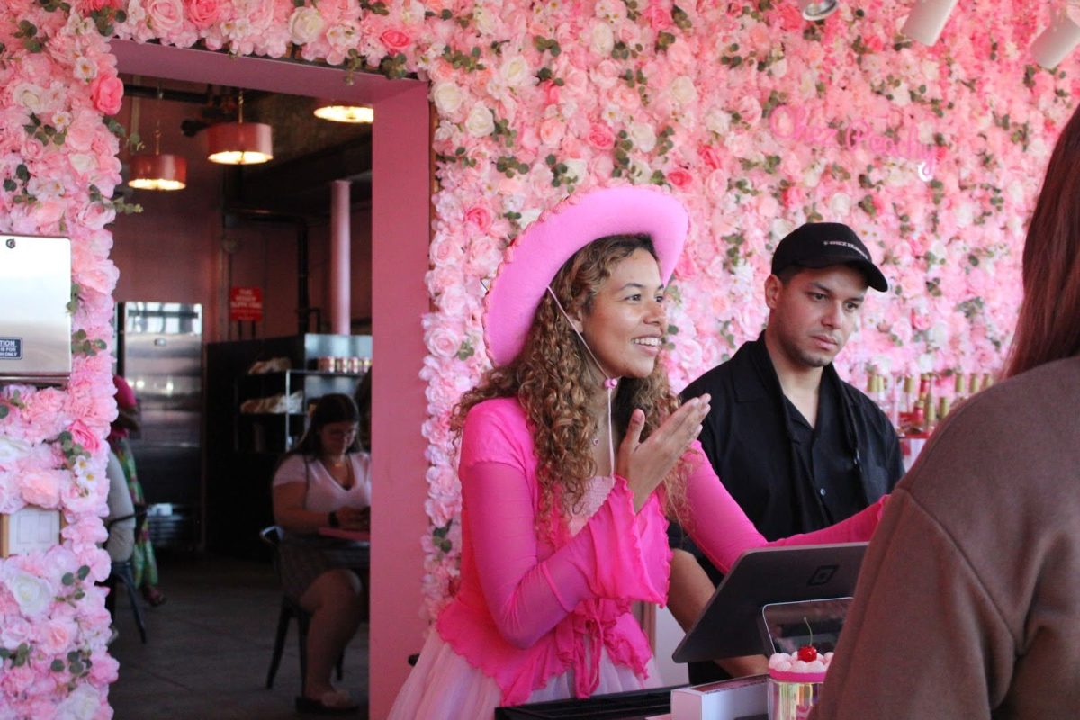The university will accept bids for the McKale Memorial center by Oct. 1 pending on approval of final plans by the U.S office of Education, said Vice President for Physical Resources Robert Houston.
He said he expects approval by the middle of September from the office of Education which finances $347,000 of the $4,347,392 multi-purpose center.
THE PLANS, approved last month by the Board of Regents, include four floors and 15,000 seating capacity.
The center will be used for men’s physical education classes and will house offices of the athletic department. Bear Down Gym will still be used since the McKale center is not designed to accommodate all men’s classes.
Houston said the center is the first phase of a two-building plan to eventually house all HPER classes.
FUNDS FOR THE second building are expected to be raised from concerts in the McKale Center.
The McKale Center will be a 20-feet wide concourse designed for use by convention displays, first-aid stations, concession stands and the memorial mcKale lounge.
Pop concerts, theatre in the round, speakers and large conventions can be held in the new center.
FIVE THOUSAND SEATS are bleachers while 10,000 are auditorium-type seats with arms and back.
The new center will be located between Warren and Martin Streets, north of the baseball field.

