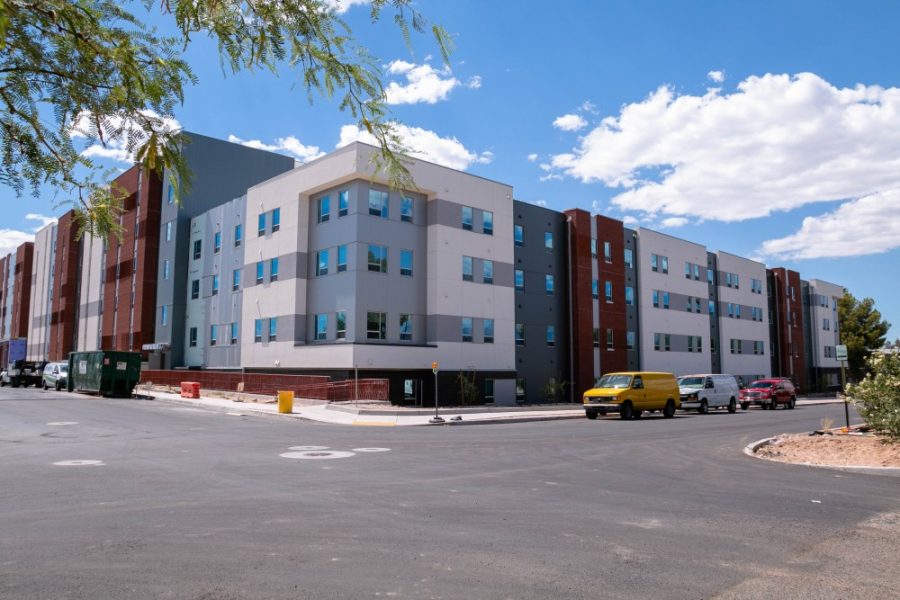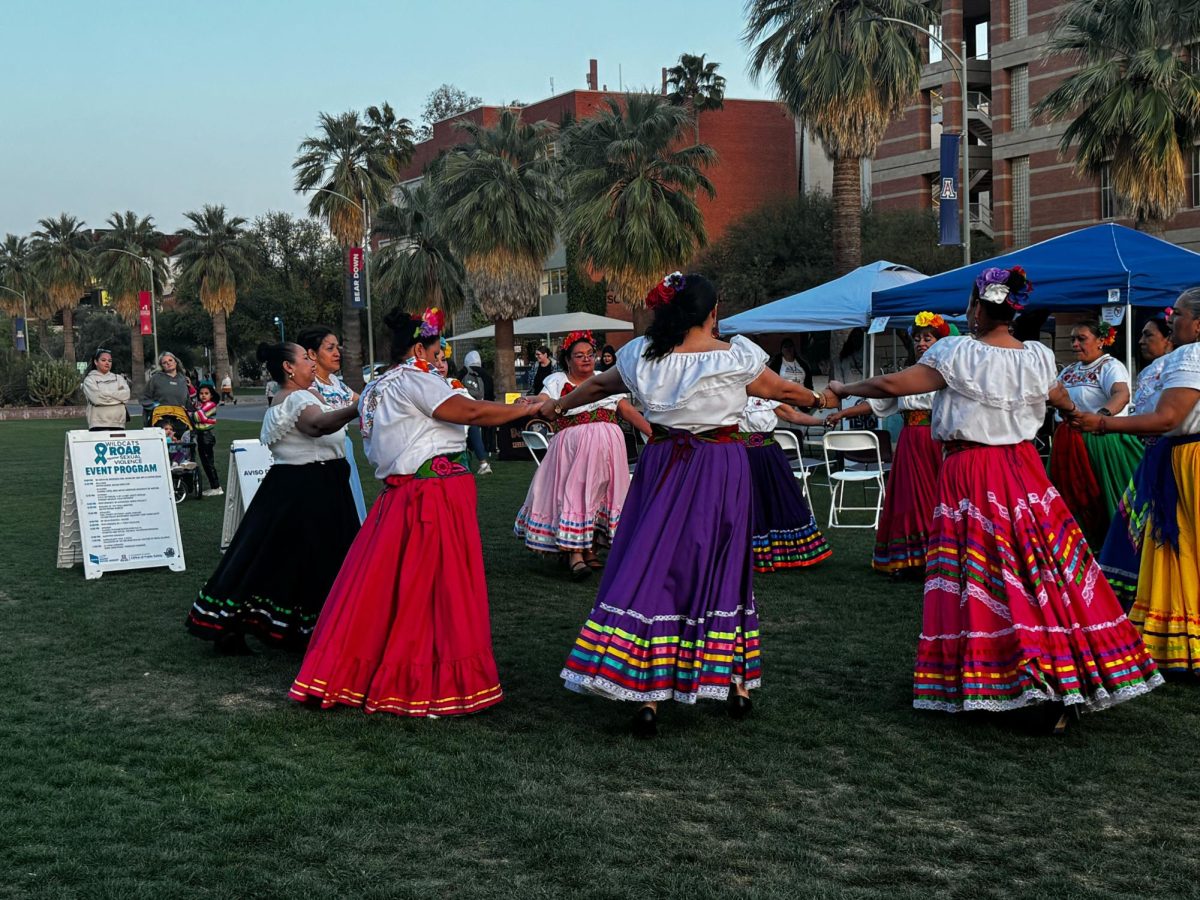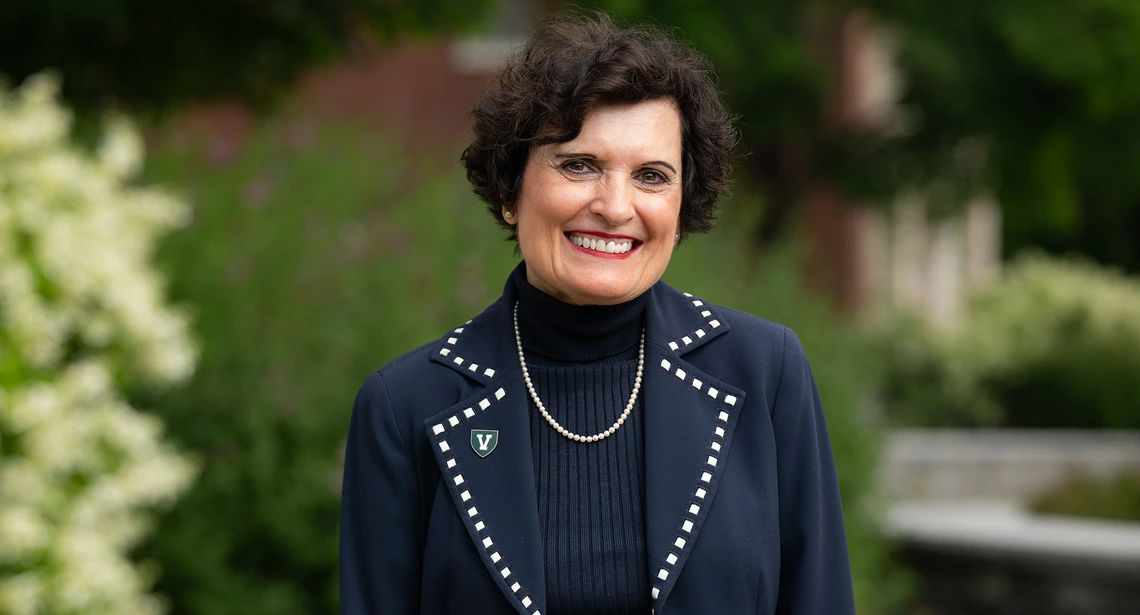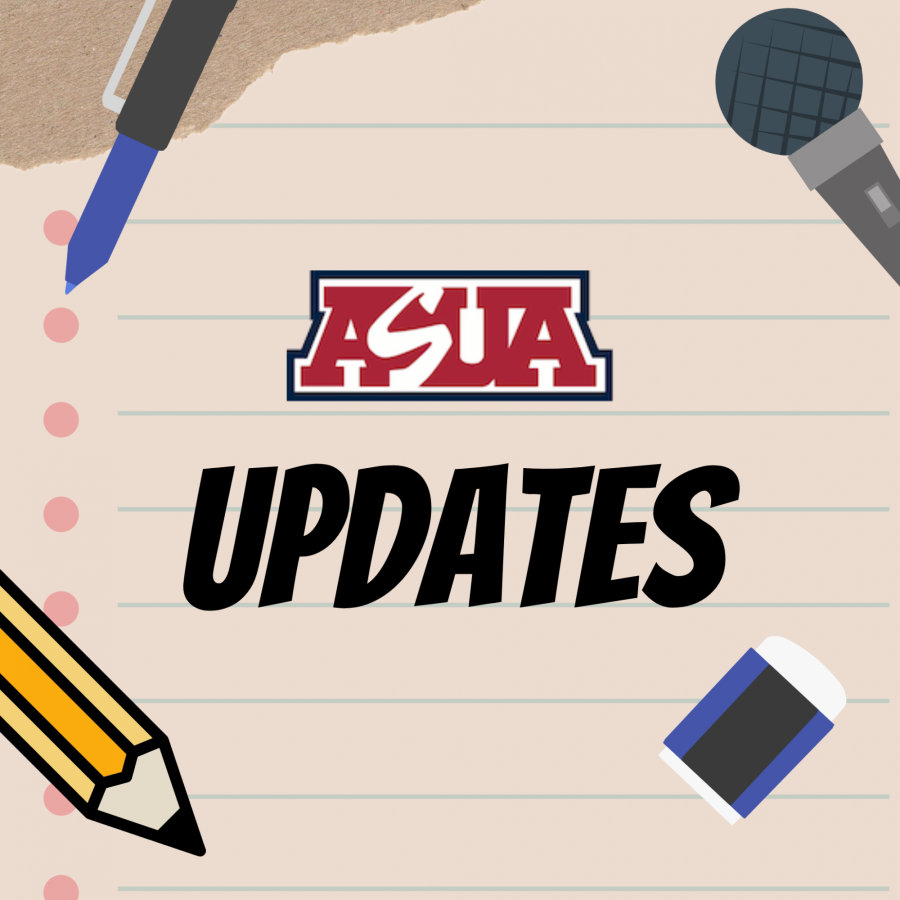The university campus continues to grow. Here is a look at what new places to look for this year and beyond.
1. Cole and Jeannie Davis Sports Center
This recent addition to the University of Arizona athletics department was in part funded by an $8 million donation from Cole and Jeannie Davis. The indoor sports center finished construction in February and is intended to serve a multi-purpose function for a variety of athletic programs, including a football practice field. It is located directly adjacent to the main stadium and will primarily be seen by those involved in Arizona Athletics. The project began construction April 2018 and cost the university over $16 million to build the practice facility, which Arizona Athletics had been requesting for some time. A primary feature is its ability to be temperature-controlled, allowing for a break from the Arizona heat for athletes as they practice.
2. Student Success District
UA’s current and largest project will be under construction for some time to come. It’s a massive undertaking, featuring a renovation of the main library and additions to the Bear Down Gymnasium, Science-Engineering Library and the addition of a Student Success Building. Throughout the project, these spaces will be completely re-imagined, with digital models showing indoor and outdoor spaces completely reworked. Everything is a bit more open, both inside and out, with spacious lobbies and new common areas.
What’s apparent in the designs for the renovations is an insistence on collaboration and working together. Whether this comes through accessible technology or spaces that allow and promote collaborative work, it is frequently displayed or mentioned in the plans.
Boyle said that the renovations would put the state of the art amenities further, but the money could be better placed elsewhere in places, like the Cesar E. Chavez building.
While the first part of the project, the Main Library renovation, is projected to be completed in mid-2020, some parts such as the outdoor spaces aren’t meant to be completed until 2021. This will leave some lag for the construction to end and the new spaces to open up, but as the renovations end, this part of campus will take on an entirely new face, possibly unrecognizable in part for some alumni and returning students.
3. UA Global Center
Study abroad services were previously spread out around campus. Passport services were almost off campus in a small building on the edge. Advisors were in another location and international student services in another. This was one of the main reasons why the new UA Global Center was proposed. It’s an effort to centralize key study abroad resources while also providing new amenities like planned markets, places to purchase “global” food and outdoor spaces.
The primary goal is to have a place that UA Global can call home. Here, international students would readily know where they’re meant to go for assistance, and those interested in study abroad could get all the services and help they need in one place. As the project moves forward, the former Park Student Union will be reenvisioned as the UA Global Center, but take on a shape similar to its past form with food and spaces to relax included. PSU formerly housed Arizona Student Media, which has now moved to the third floor of the University Services building. The new Global Center is meant to be completed in the coming years, with different phases of the project being finished at different times.
4. Honors Village
The Honors Village is one of the most anticipated new constructions to campus. It will open as the largest dorm currently on campus with around 1,000 residential slots and will feature multiple amenities including classrooms, dining facilities and a recreational center.
In a similar vein to other efforts like UA Global, the Honors Village acts as a centralization of a program formerly without a formal home or central placement of its different features. Previously, the honors dorms were Árbol de la Vida and Yuma, which will now be open to all students, with the Honors College being housed almost entirely in the Honors Village.
The project was done in partnership with American Campus Communities, a private student housing developer, and spans three city blocks with three separate buildings. A 370-space parking garage stands just outside the complex as well as a large amount of vegetation, devised to create a buffer with the surrounding neighborhood as well as work in conjunction with storm water mitigation measures put into place. Once it opens in Fall 2019, the Honors Village will create a space on campus unlike anywhere else. It’s a mixed-use complex, allowing for the various uses like classroom spaces and recreational facilities to exist in one area, mainly unseen elsewhere on campus.
Follow The Daily Wildcat on Twitter








