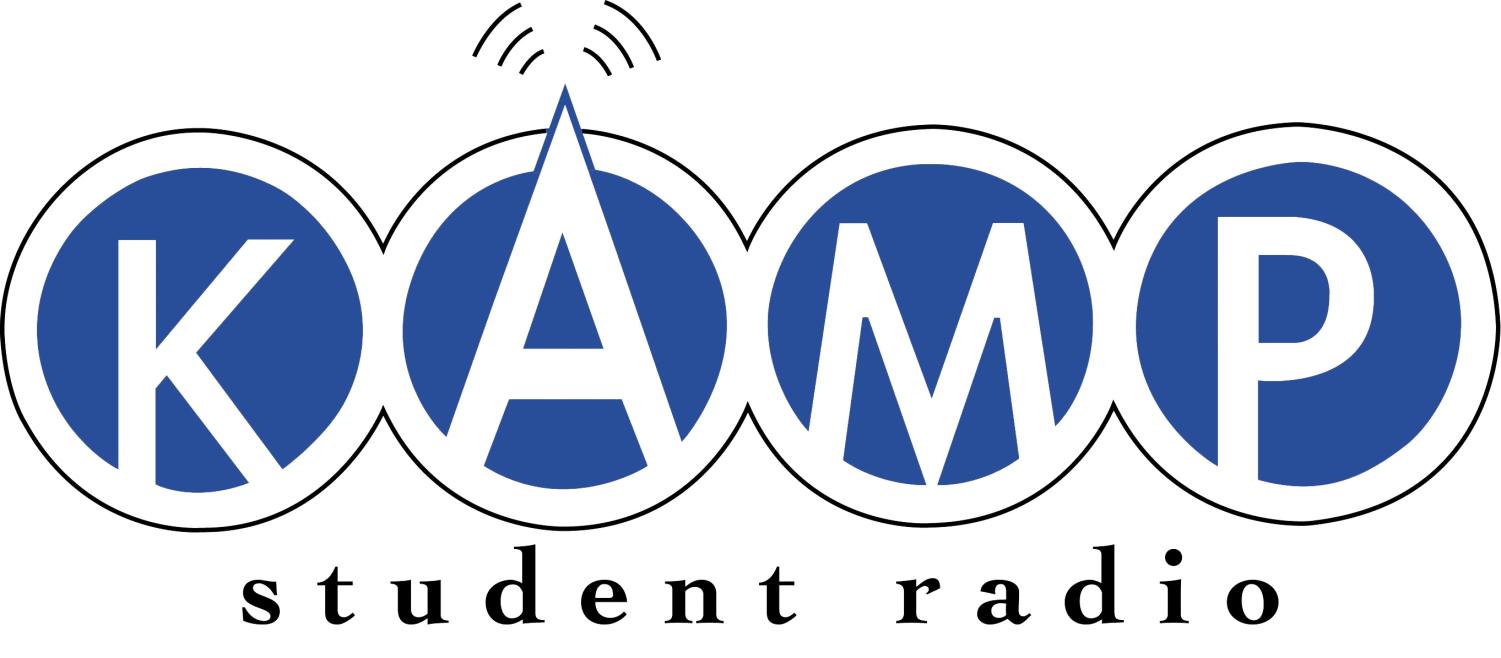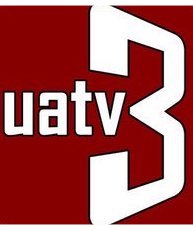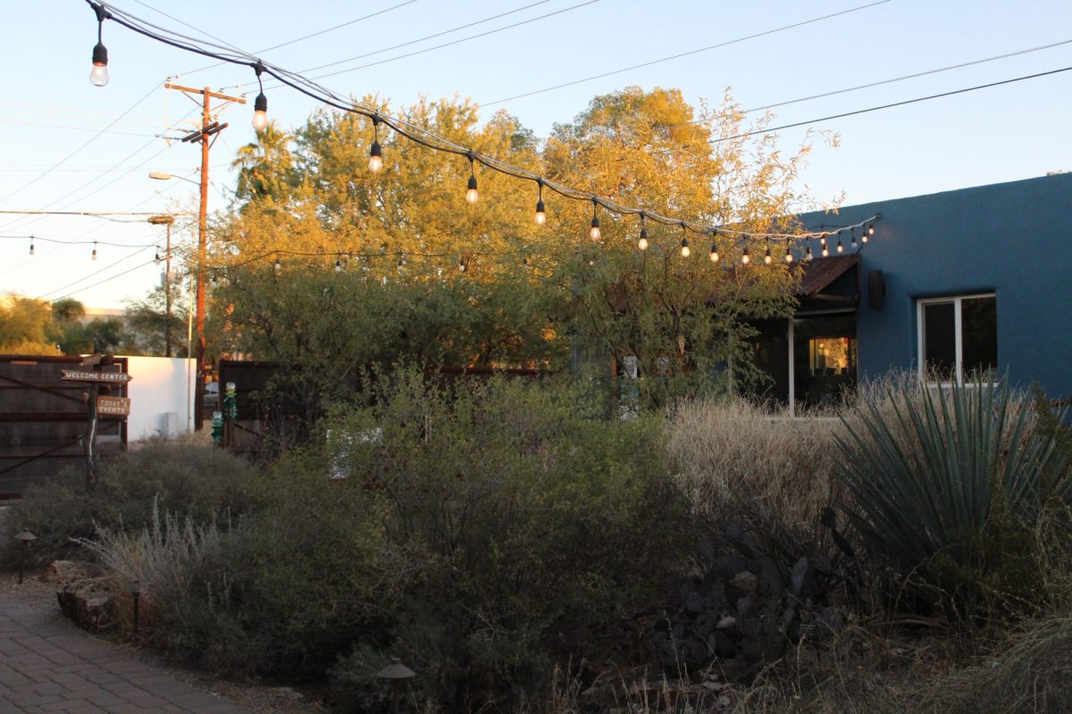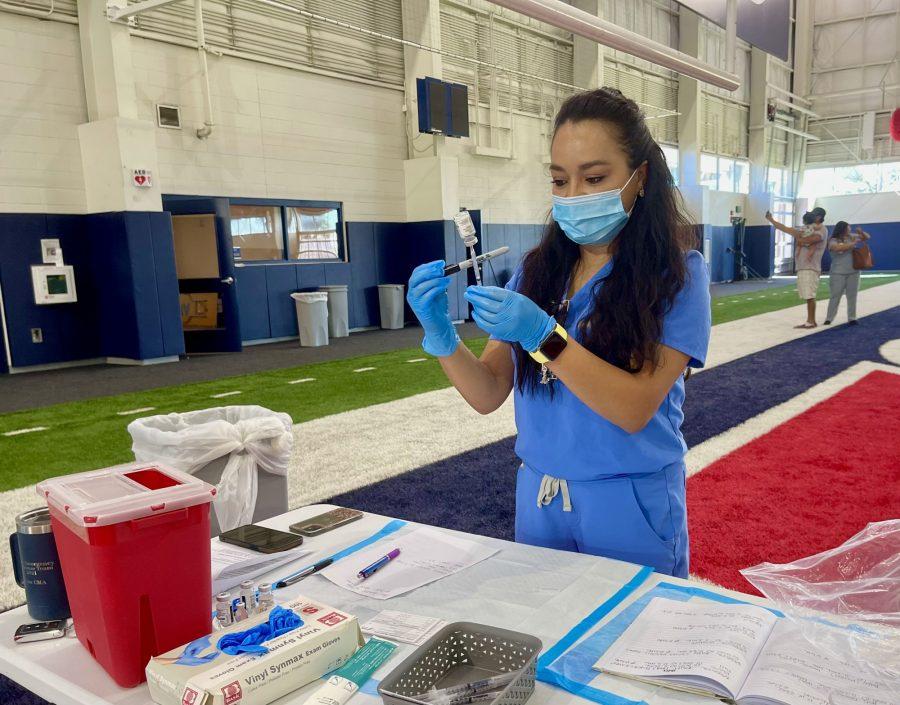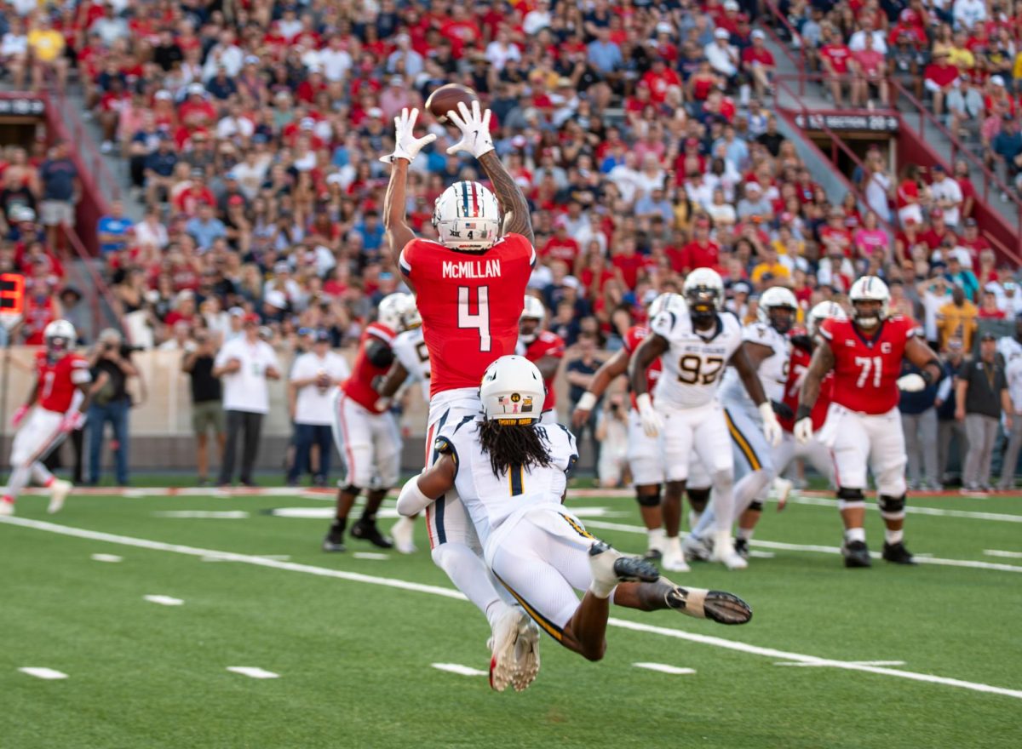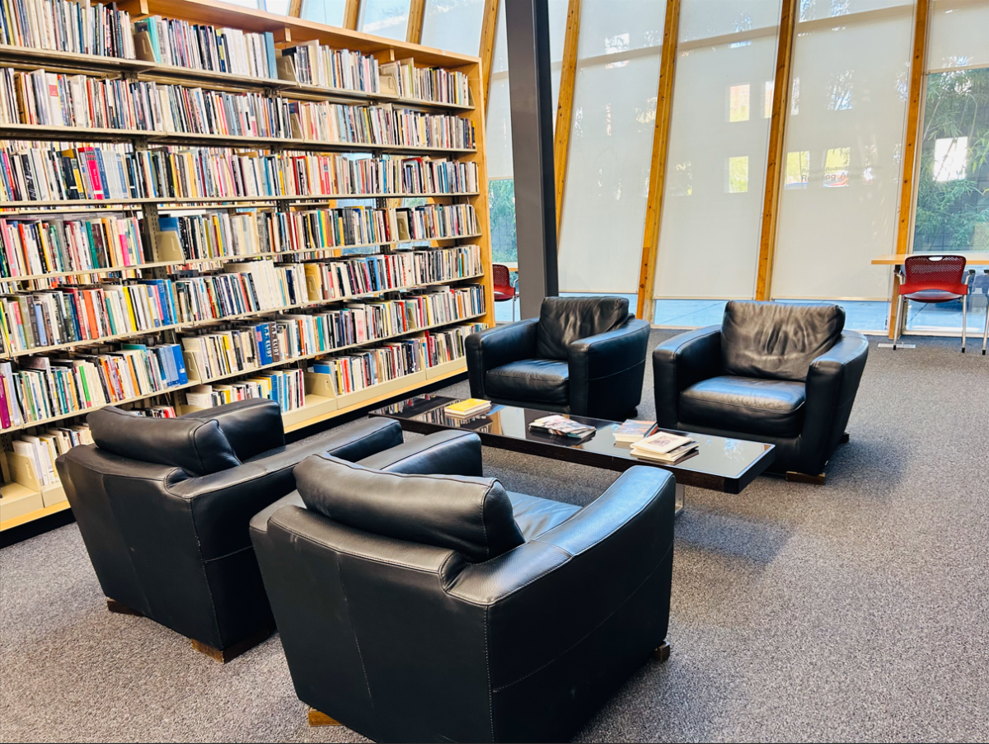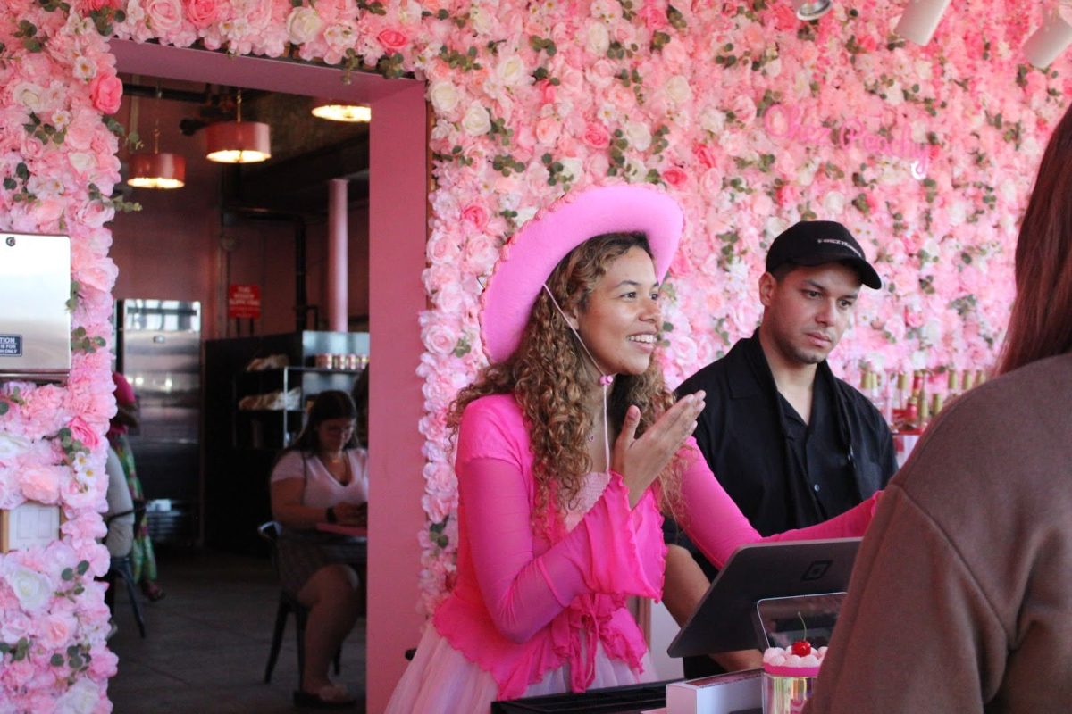Higher construction costs and a constrictive budget are to blame for the decreasing number of add-ons proposed for the Student Recreation Center expansion, said project officials during a town meeting at the Rec Center yesterday afternoon.
About 10 students in attendance questioned a chunk of money designated for a required utility tunnel that will supply the new Rec Center with steam and chilled water.
The project construction budget allows for $2 million of the total $14.5 million to extend the closest utility tunnel near McKale Center out to the new facilities.
The $2 million portion has limited the list
I want folks to be aware that this (tunnel) does have an impact on the programming, this is one reason the MAC gym is going away.
– Juliette Moore,
director of campus recreation
of priorities for the project, said Juliette Moore, director of campus recreation.
The expansion area, which lies just east of the existing Rec Center, consists of 85,000 square feet, 40,000 of which will be covered when the first phase is completed in April 2009.
Original plans estimated that 72,000 square feet would be used, including the construction of a multiple activity court, or MAC, which could be used for indoor soccer or even ice hockey, resources that would benefit club teams that currently practice off campus.
“”I want folks to be aware that this (tunnel) does have an impact on the programming,”” Moore said. “”This is one reason the MAC gym is going away.””
Moore said it would be in the hands of the students to seek funding from the university to cover the cost of extending the utility tunnel, which will provide for not only the new Rec Center, but also for other proposed university structures in the future.
Because of the technicalities involved in digging under East Sixth Street, the cost might end up being more than $2 million, said Colleen Morgan, facilities project manager.
When one student in the open forum asked why the university couldn’t just pay for tunnel expansion, Morgan also expressed the importance of student involvement in the project.
“”Bluntly, that’s so above my pay grade, I can’t answer that,”” Morgan joked.
The budget calls for $1 million alone for just the portion under Sixth Street.
Morgan said although campus recreation is exploring different options to be as cost-effective as possible, the tunnel is unavoidably necessary because when the Rec Center was built in 1991, the steam and chilled water lines were buried underground.
The steam lines burst two years later because of pressure differentials caused by the pipes being directly buried, as opposed to having free air space, such as in a utility tunnel.
In addition to being safer, the utility tunnel will provide better-circulated air and be more efficient.
“”You have all been in the weight room – it can get a little ripe sometimes,”” Morgan said.
Moore said another reason for cutting some buildings from earlier plans is a rise in material costs.
“”The plan was drawn up before Hurricane Katrina,”” Moore said. “”Now concrete costs and other materials have pretty much doubled.””
The preliminary plan showed cost per square foot at $150 to $170. The current re-estimate put the number at about $300 per square foot.
Despite the budget allocation conflicts, the UA is in dire need of an expansion, said Tim Stevens of Sasaki Associates, a company designing the floor plan.
“”A priority that kept coming up (in initial planning) was that the fitness room is ridiculously overcrowded – it’s well below par,”” said Stevens.
The general rule of thumb is 1 square foot per student, Stevens said.
“”Fitness space,”” or areas with weight and cardio equipment, currently makes up 12,000 square feet. That’s a 3-to-1 ratio of students-to-fitness space.
The new fitness center will add 29,000 square feet, about 72 percent of the total addition.

