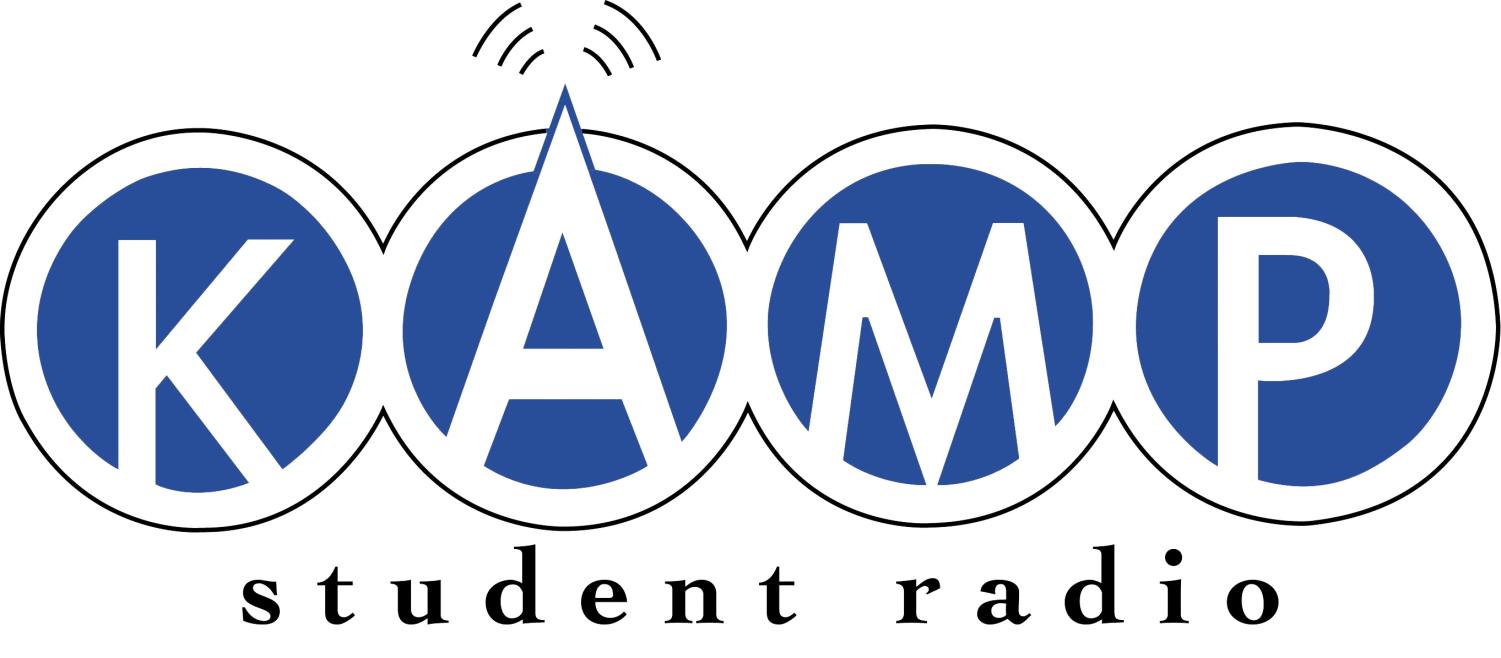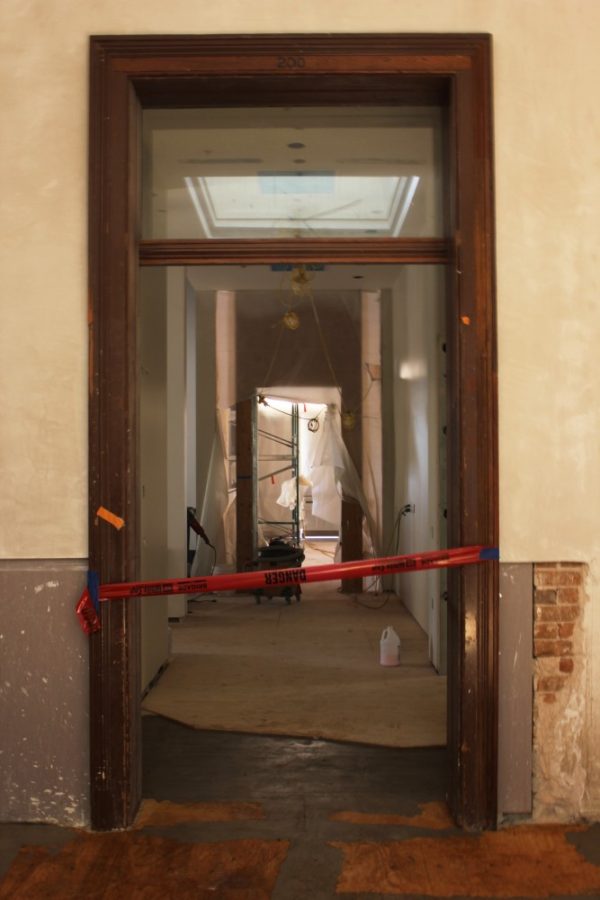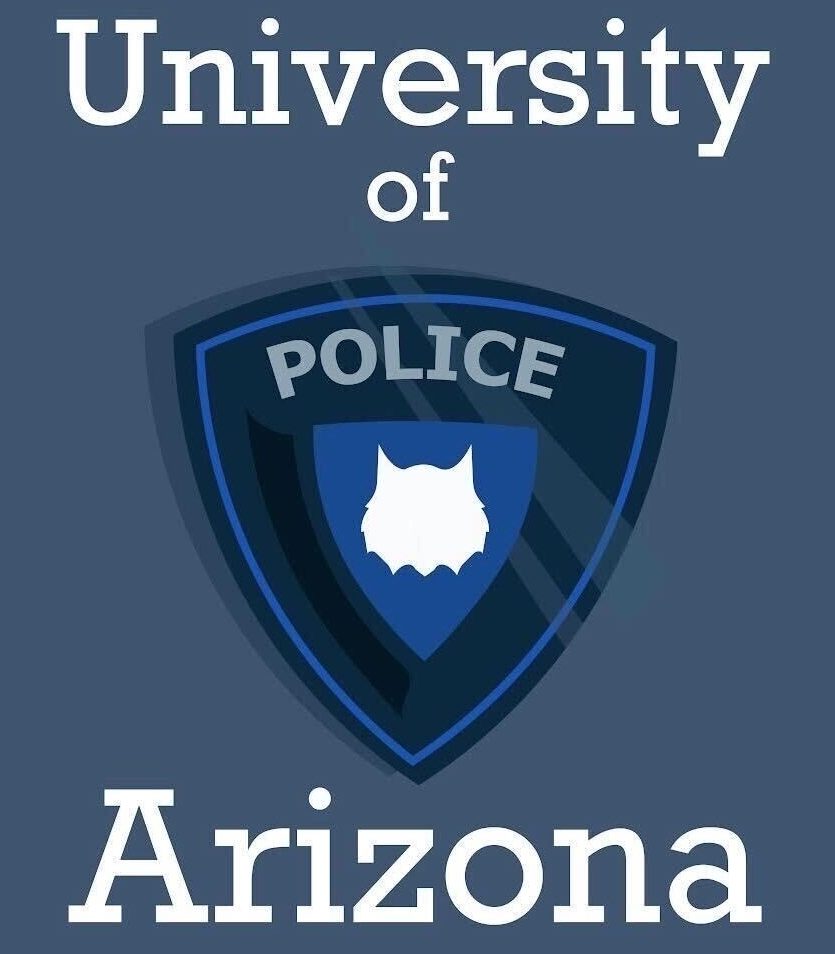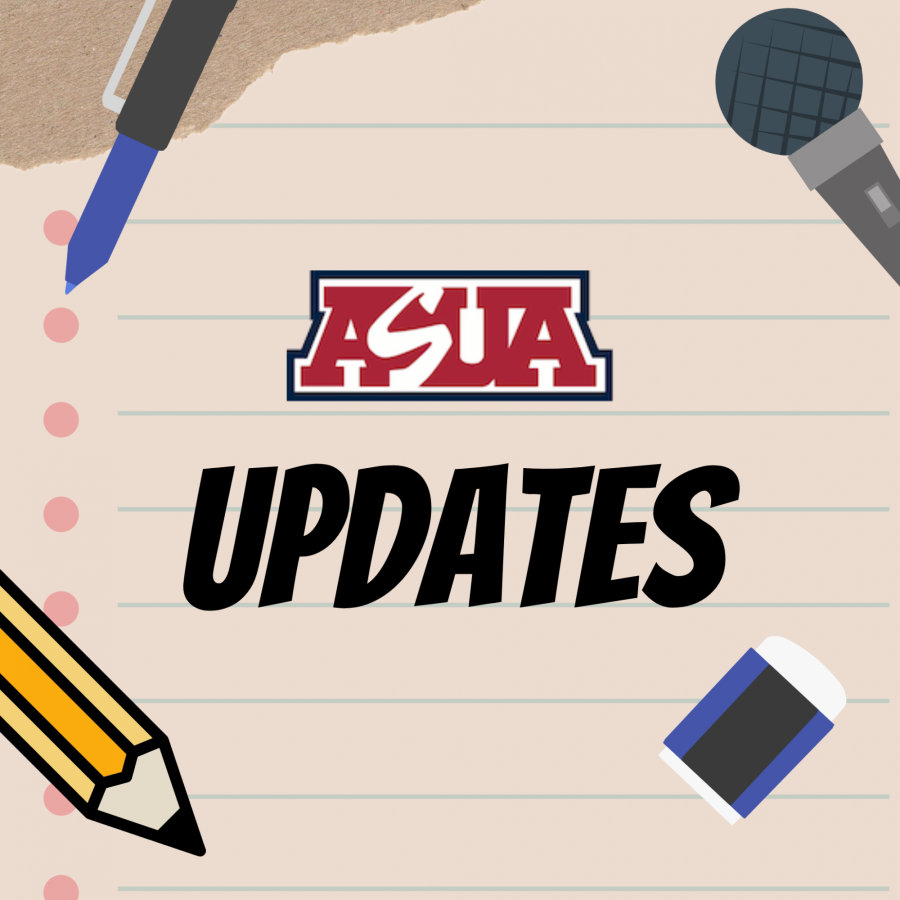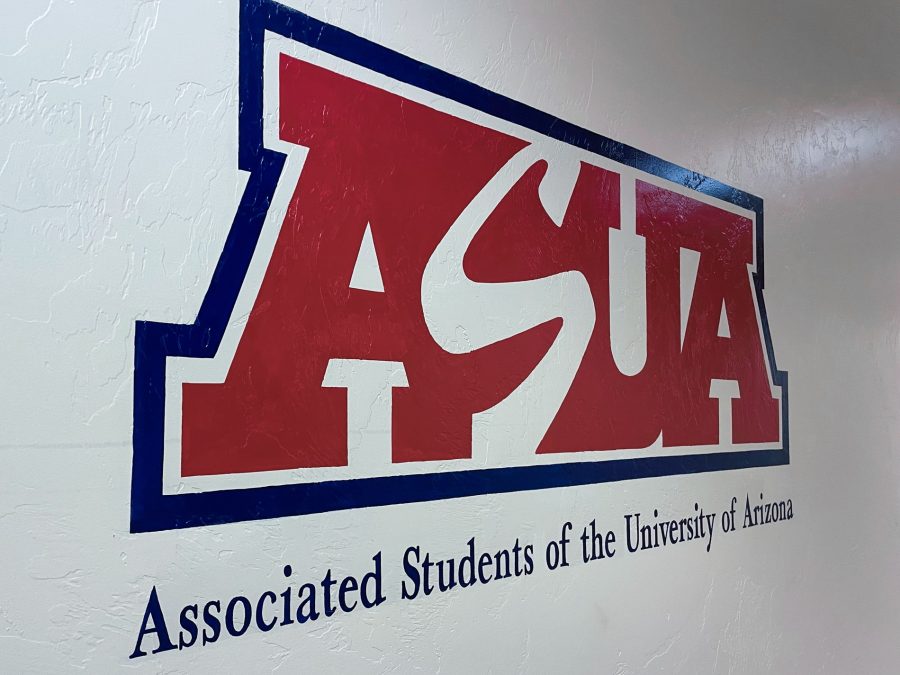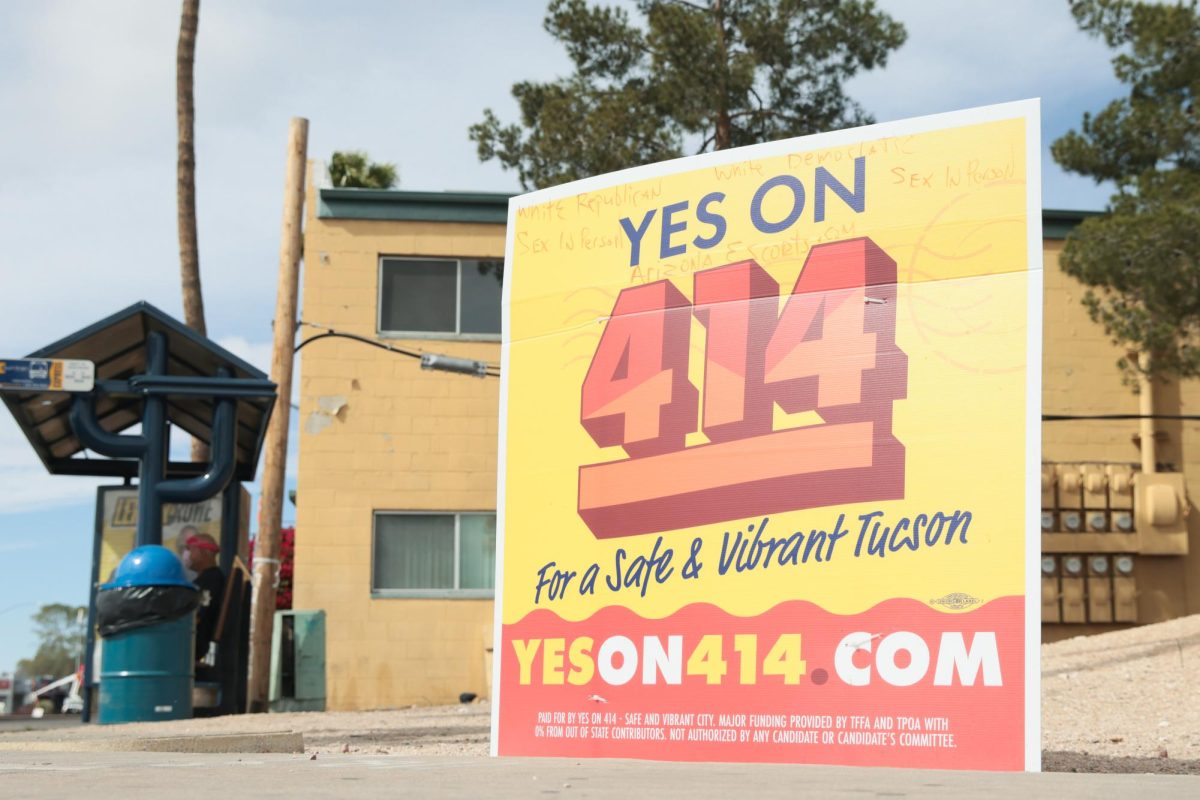The first building ever built on the UA campus is slated to reopen in August after more than a year of renovations.
Old Main has been closed as crews worked to restore the building, which was originally completed in 1891.
“Old Main is … certainly our longest-working building,” said Rodney Mackey, project manager for the Old Main renovation and associate director for planning and public-private partnerships at the UA. “Sometime in 2012 we realized that we really needed a major rehabilitation.”
Old Main’s renovation will cost an estimated $13.5 million. The UA launched the Save Old Main campaign in October in an effort to fund the restoration effort. The campaign raised about $3 million in donations, and Save Old Main has since been folded into the broader Arizona Now fundraising campaign for the UA.
The renovation is being undertaken by UA Planning, Design and Construction, Sundt Construction and Poster Frost Mirto, an architecture firm.
“I have been practicing architecture in Tucson for nearly 40 years, and most of those years was waiting to see when I could work on Old Main,” said Corky Poster, principal architect of Poster Frost Mirto.
Poster said as he was working on Old Main, his first thoughts went to the thoughts and purpose of Old Main’s original architect.
“We’re building a 21st-century university inside a 19th-century structure,” Poster said. “We’ve designed it in such a way that you will always know what’s old and what’s new.”
Several areas of the building are undergoing major changes in the renovation. The second floor has been stripped down to its original structure and refurbished.
The white porch on the second floor of Old Main is being entirely replaced, and a black railing has been placed behind it, Poster said. The porch provided protection for the building over the years, and because of that, the windows in Old Main are all original and in near-perfect condition. The porch took a beating from the elements, and it had been condemned, so no one was allowed to walk on it, Poster added.
Recruitment, enrollment and admissions will be housed on the first floor of Old Main, as will the room where campus tours will begin. Since Old Main closed for renovations, campus tours have been beginning in the Student Union Memorial Center, Mackey said.
The second floor will contain the Office of the President, a boardroom, an event space and a Cruciform gallery, which will contain displays from the university’s museums and art galleries, Poster said.
The event space in Old Main will be a public space for the UA community to use, said Melinda Burke, president of the UA Alumni Association.
“As the Alumni Association president, one of my challenges is to keep that room filled,” Burke said. “It will be a venue and a space for the community.”
UA President Ann Weaver Hart will move into her office on the second floor of Old Main before August 15, Mackey said.
While details of Old Main’s security cannot be discussed, Mackey said an extensive camera system will be in place to ensure Hart’s security, as well as the security of museum displays.
Hart and the UA administration are interested in making Old Main not just the literal center of the UA campus, but also a programming center for the UA, Poster said.
“This is where it’s all going to happen,” Poster said. “It’s going to be back to being the most important place on campus.”

