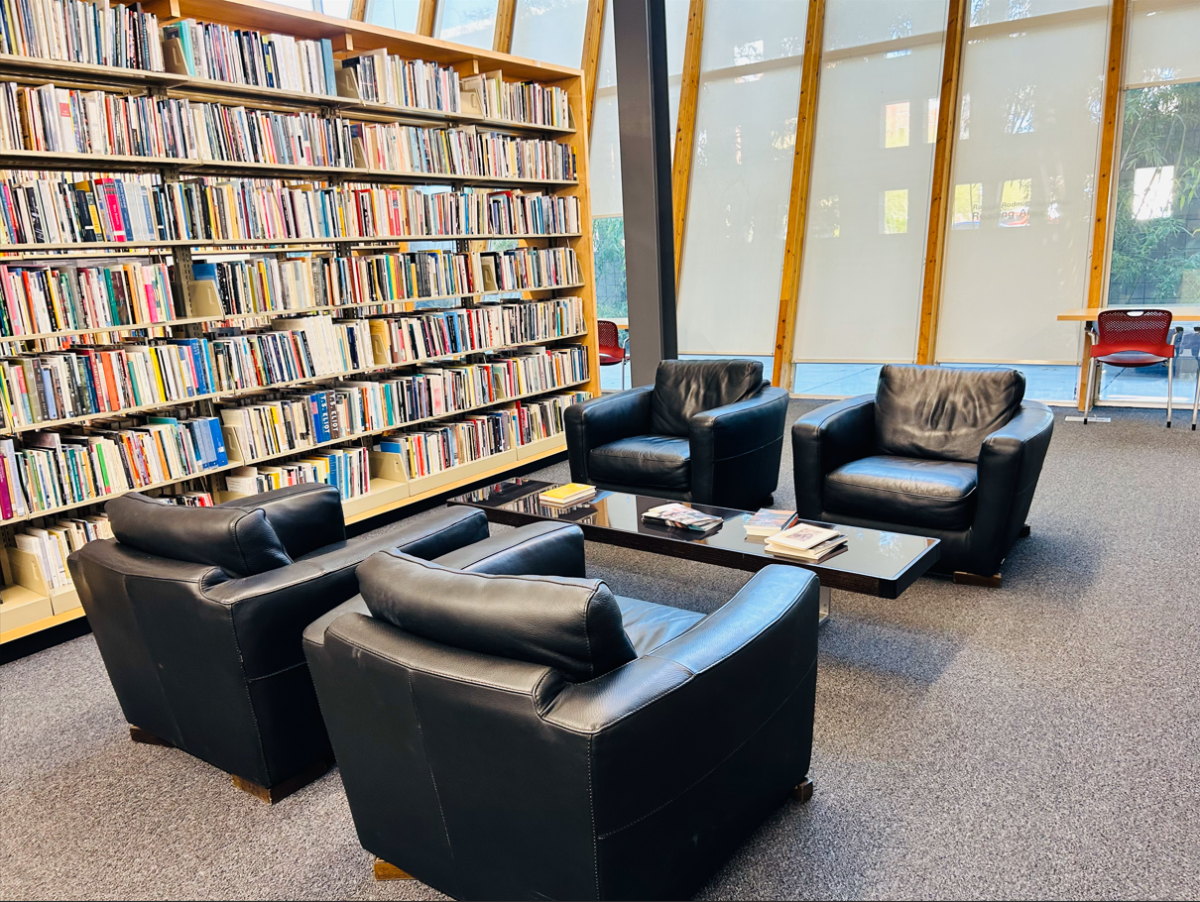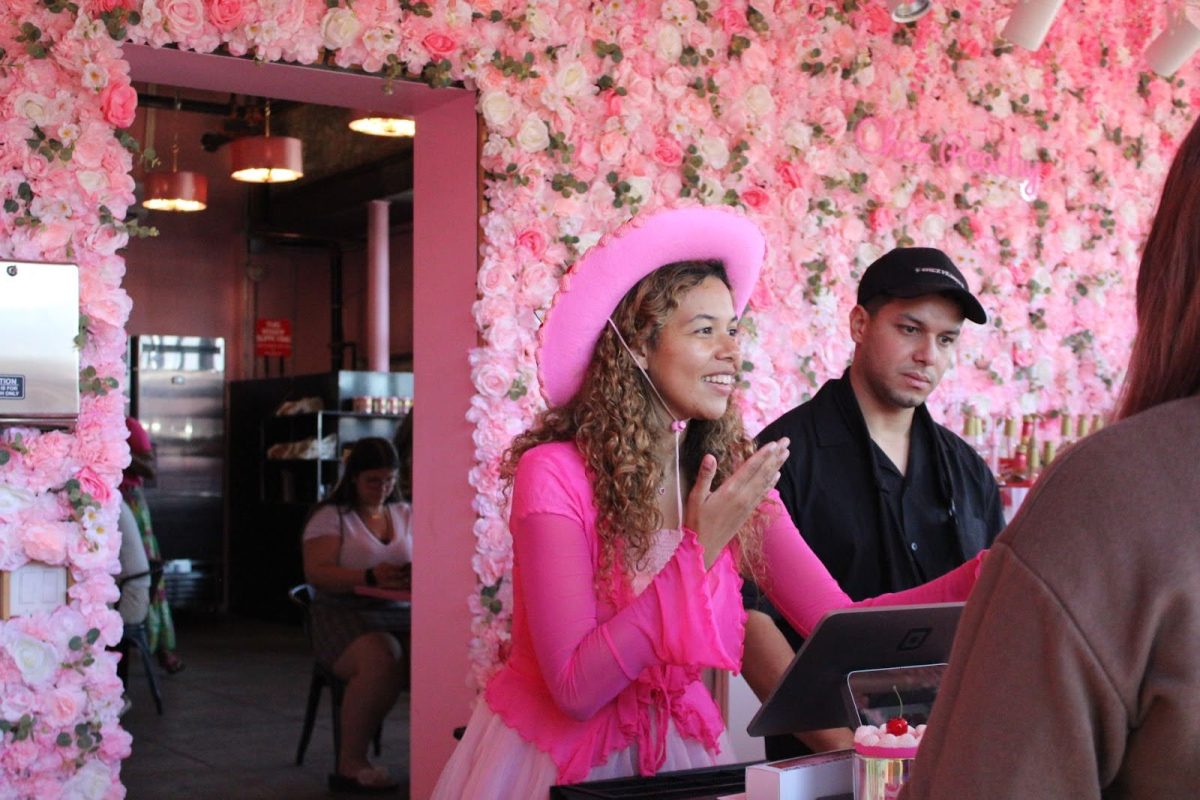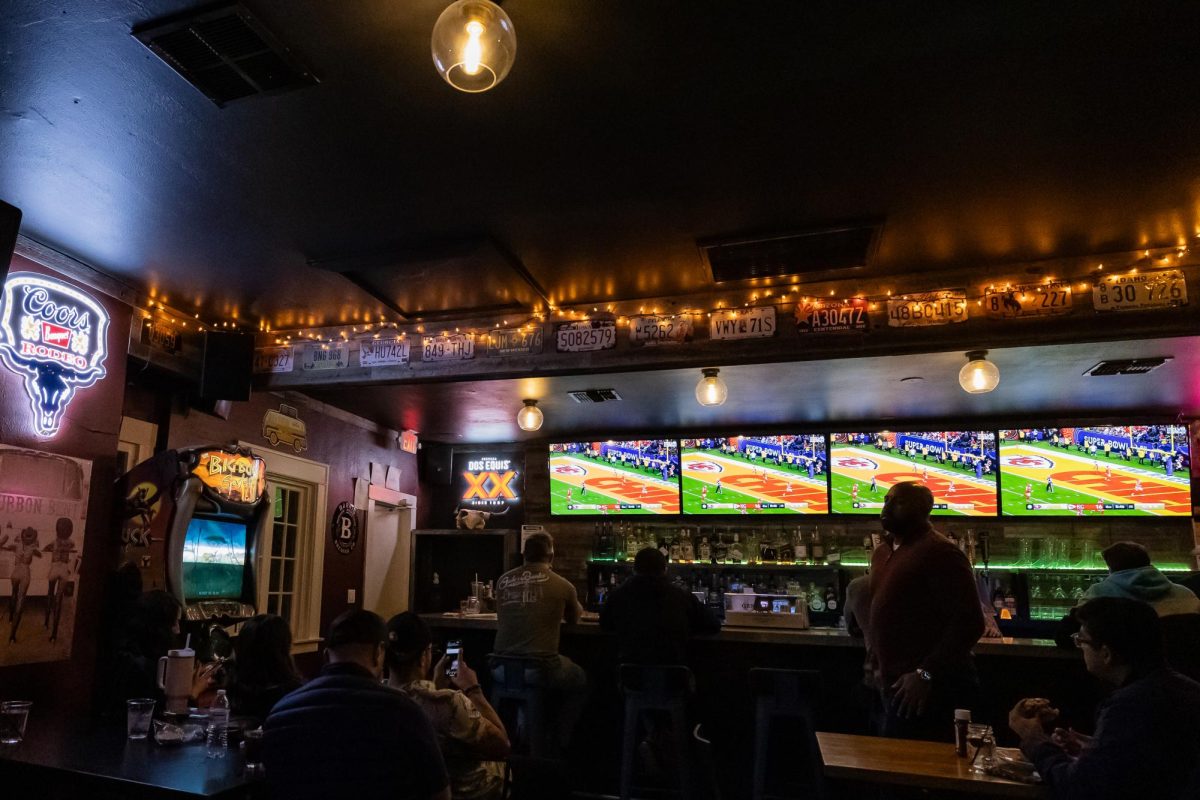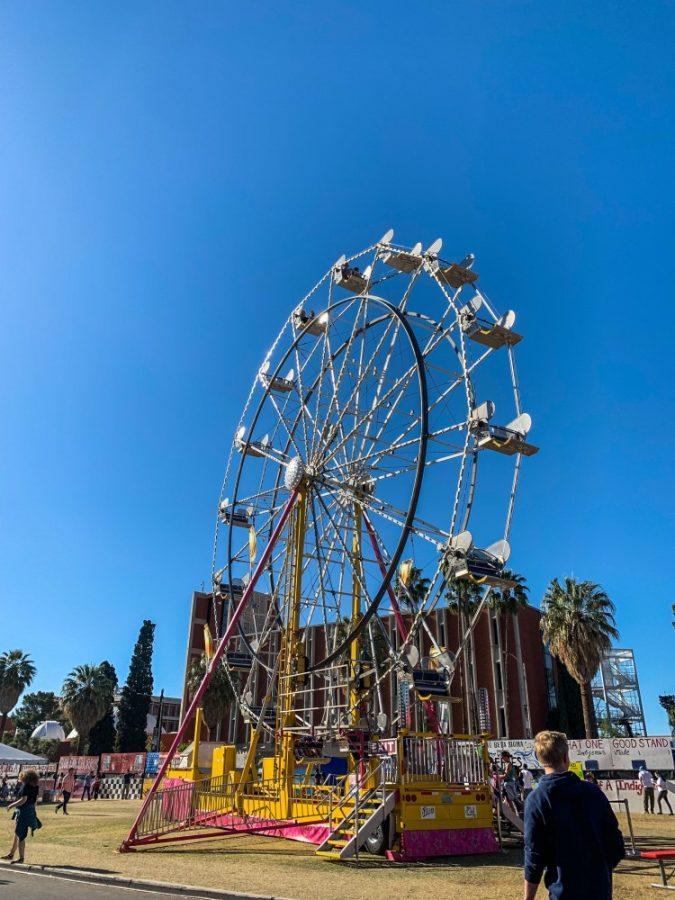A slew of new buildings and expansion projects were completed during the past academic year for research, extra classrooms and renovation.
While many projects were started this year, two were officially finished and opened on campus, according to the UA’s Facilities Design and Construction – the $65.6 million BIO5 building and the expansion of the Architecture and Landscape Architecture building.
“”The hallmark of the BIO5 building is that it brings many different departments together and encourages collaboration,”” said Susan Guthrie, director of marketing and communication for the BIO5 building. “”I think that is really unique.””
A lot of the lab space in the BIO5 building features an open atmosphere, allowing three to four researchers of different fields to collaborate and share what they are working on in a single area.
“”We get the biggest gains at the intersection of these disciplines,”” Guthrie said. “”Even all the furnishings in the building were selected to promote collaboration.””
The lab tables in BIO5 are all mobile, allowing researchers to move them around to create flexibility and openness with research.
Another unique characteristic of the building is its fingerprint technology, which will be used to get into certain parts of the building.
“”Some labs do have this, and we are in the process right now of getting that up and running,”” Guthrie said. “”It will consist of placing your finger on a pad and swiping your CatCard at the same time to make sure they match. It will be used in labs with particularly expensive equipment or sensitive research.””
The Architecture and Landscape Architecture building expansion, which cost $9.4 million, provided the department with more classroom, research and project space.
“”Obviously, we’re very excited,”” said Brooks Jeffery, associate dean of the College of Architecture and Landscape Architecture. “”It’s been a dream of ours for about 15 years.””
A research garden was also designed and set up for students interested specifically in landscape architecture.
“”It’s an illustrated lab of design and construction that illustrates many of the things we teach in our classrooms,”” Jeffery said of the expansion.
Melissa Dryden, UA program coordinator of facilities design and construction, said that while only two projects were fully completed this year, many more are in the works and have been started this year. Those projects include the Cherry Avenue Parking Garage expansion, a new UA Poetry Center and a new Family and Consumer Sciences building.
“”We have really had no problems getting projects up and running this year,”” Dryden said. “”Everything is running really smoothly, and we are so excited about our new and future projects.””
Dryden said another project that will begin soon is renovation of the first floor of Old Main. The renovation will include new space for the Office of Admissions and Orientation.
“”It’s very important for potential students to see Old Main,”” Dryden said. “”We are restoring historical aspects of the building – that is a very important thing for the oldest and most historical building at the UA.””
Dryden said new buildings are beneficial to the UA because “”each of these buildings bring their own important aspects, whether it is classrooms or research.””
The BIO5 building alone added 177,000 square feet of extra research space for the UA, 40 percent of which will be used by UA undergraduate and graduate students.
“”That is really a testimony to the university to give undergrad and grad students the opportunity to work in a lab,”” Guthrie said.
Because research is important to the UA, new buildings, even if they are not specifically for research, help keep the UA competitive, Jeffery said.
“”New buildings allow us to facilitate a greater number of research contracts and projects because it allows us to compete against other universities across the country,”” Jeffery said.








