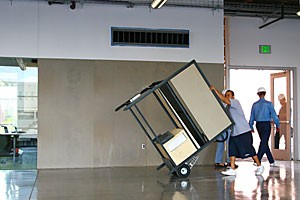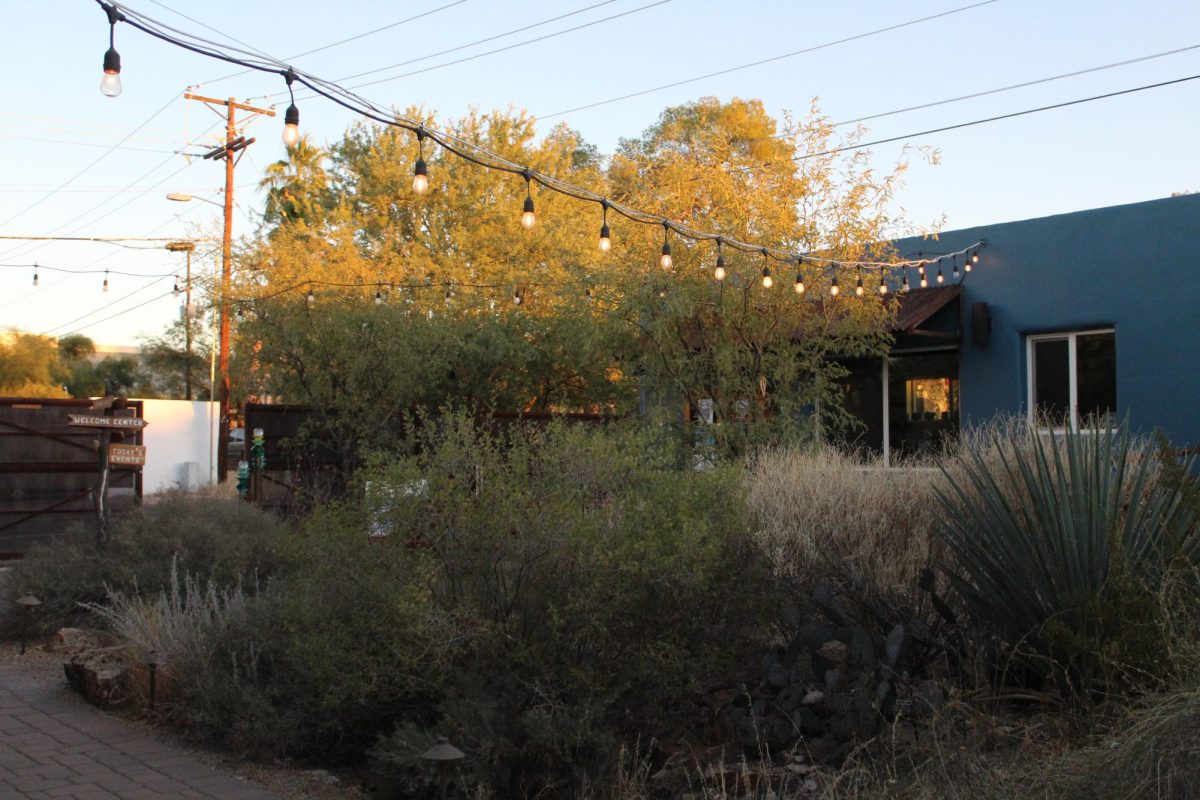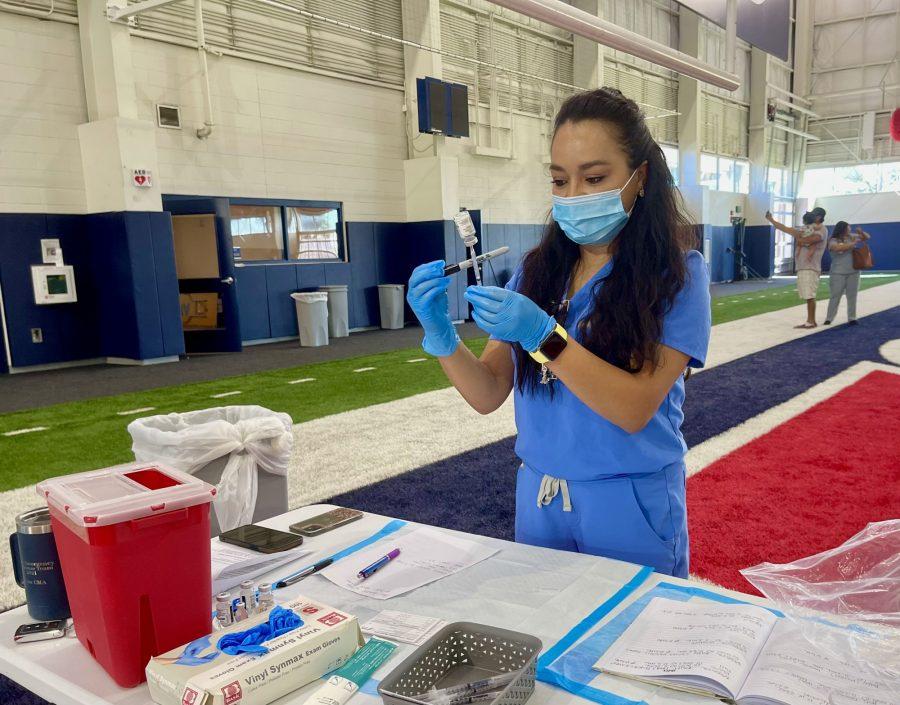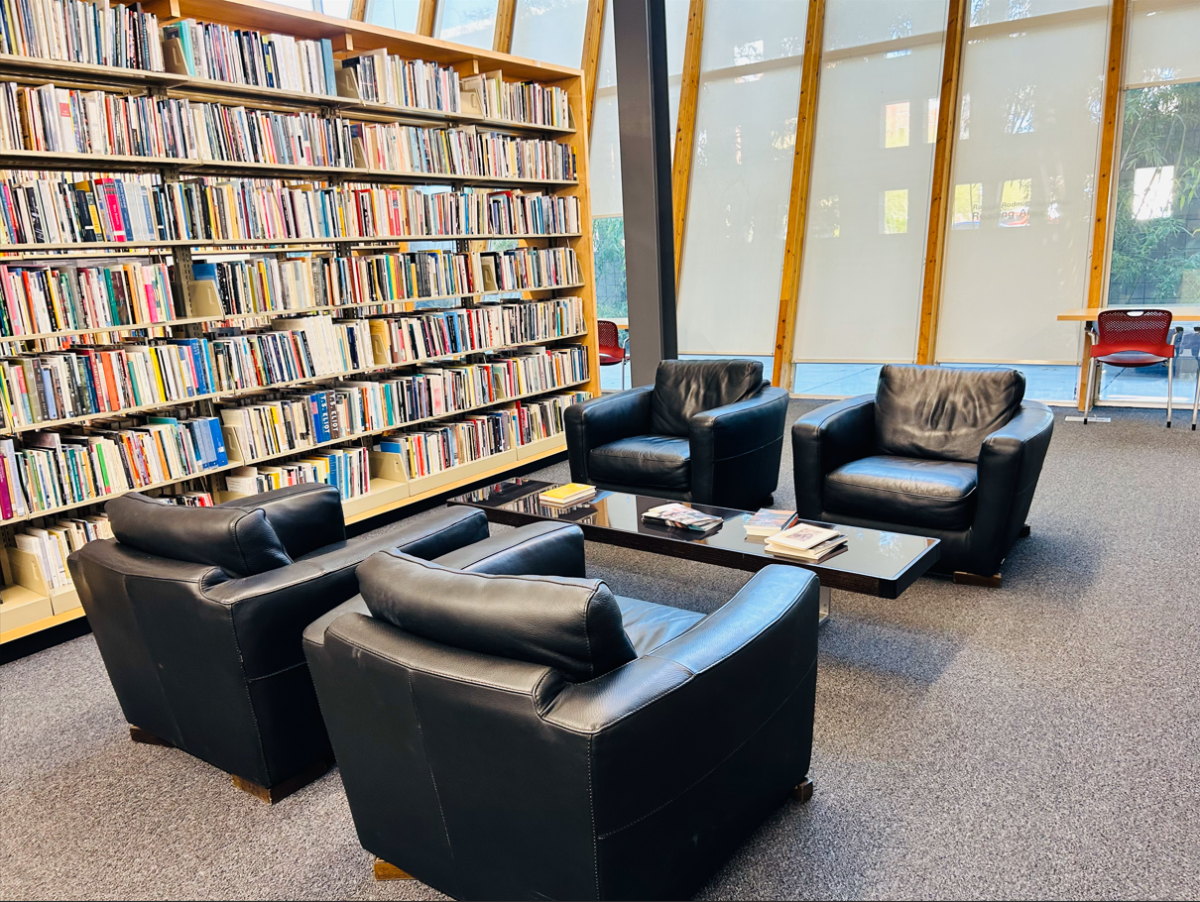The sun shines on the exposed air vents crawling up its side while electrical lines and utility pipes, also exposed, stretch across its ceilings, but make no mistake: The expanded College of Architecture and Landscape Architecture opens today.
The second and third floors will begin hosting students today, while the first floor, a laboratory for working with materials like wood, metal and concrete, will open at the end of the month.
What would be covered in other buildings remains visible in this one to provide a “”virtual demonstration”” of the various mechanical, electrical and structural components composing a building, said Charles Albanese, dean of the College of Architecture and Landscape Architecture.
“”The way it’s conceived, it’s that the building is a teacher,”” Albanese said. “”The building itself expresses and demonstrates how it was built, how all the systems operate and function.””
Even the planned south-side courtyard with trees and a pond area will function as a laboratory for landscape architecture students, Albanese said.
In the massive, dark-tiled studio on the second floor, a thin metal screen is all that separates students from an air vent big enough to walk through, and a pane of glass serves as a window to part of the steel framework that is the structure’s skeleton.
Glass also creates the walls between faculty offices and student work spaces.
Larry Medlin, an architecture professor, said the idea is to foster transparency and interaction with students in a way that the older offices made difficult.
Aside from its aesthetics, the building offers some much-needed room to move.
Medlin said an accreditation team concluded that the college didn’t meet the minimum space requirement for students, an issue that the expansion is set to correct.
“”We’ve been in such a tight space,”” Medlin said. “”This building is fantastic.””
Albanese said a second project to renovate the old facility by summer is still under way.
One of the chief benefits of the two projects is reuniting the architecture program with the landscape architecture program, which has been housed recently in an old church a few blocks east of the main facilities, Albanese said.
After the renovation project is complete, the landscape architecture program will move to the third floor of the expansion, Albanese said. Until then, that space will be used by architecture students.
Medlin said the proximity of the two departments will allow more interdisciplinary studies, which both departments should find useful.
In addition, Medlin said the larger expansion allows more exhibition of students’ work, which is conducive to communication and awareness within individual departments.
Leanna Broersma, an architecture sophomore, said the old studios sometimes felt cramped, but the process of taking equipment to the new site made things even more hectic as studio areas filled with stray bits from the move.
The old building had other problems as well, including a leaky roof and no heating system for a time, Broersma added.
Laura Hollengreen, an assistant professor of architecture history, said students were not the only ones who felt the lack of space. Most professors in the department had been sharing offices, she said.
Hollengreen’s office is one of those that will stay in the same building, though she will be moving temporarily to the bottom floor while the renovation project is completed.
The necessary shuffling around of offices and classrooms has been going well, thanks to an open and communicative administration, Hollengreen said.
After a series of delays, Medlin said faculty learned of the final move-in date less than two weeks ago.
“”As long as you’re kept informed, people can roll with those punches,”” Hollengreen said.
In addition to the three teaching floors, the Archon conference room sits atop the roof, providing a panoramic view of Tucson and the Catalina mountains. Albanese said the Archon room will be open for use by other divisions of the UA community.
The expansion, funded by $9.4 million in public bonds, and the renovation, which cost $3 million in building renewal funds, are the end result of more than six years of planning and construction.
“”It’s been a long dream that’s finally come to fruition,”” said Brooks Jeffrey, an associate dean of the college.
During its construction, Albanese said the building showed students a real-world model of what architects do and how the entire process works.
“”It’s been interesting to see,”” Broersma said. “”I’m glad I’ve been here for it.””
The new location is exciting to many students, though there are some mixed emotions, said Chris Telles, an architecture senior.
While the building is aesthetically pleasing, Telles said he thinks it is too soon to see how everyone will ultimately function inside it.
In particular, Telles said he was unsure of a plan for the southern facade, which was designed to support a giant wall of vines.
But despite his concerns, Telles is still optimistic about the future of the program in the building.
“”This semester’s going to be a little rough,”” Telles said. “”But once next semester rolls around, it’s going to be amazing.””









