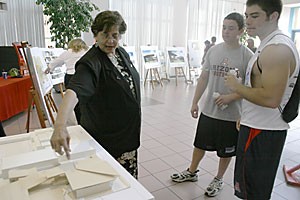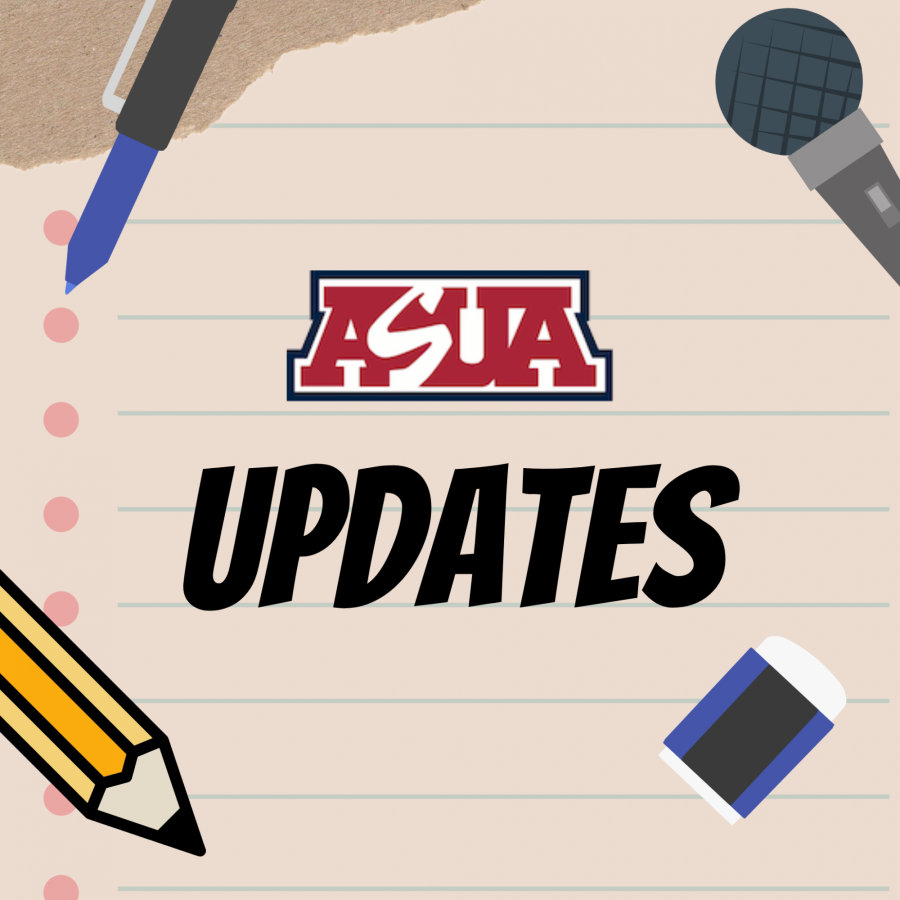Right now it just looks like popsicle sticks glued to a piece of cardboard, but in two years the finalized designs for the Student Recreation Center expansion will become a real building.
But before that happens, the department of campus recreation may have to return to the Arizona Board of Regents to receive approval for an increase to the current $22.5 million construction budget.
Colleen Morgan, the facilities project manager working on the expansion, said the university has agreed to pay for some of the utility infrastructure because it will probably be using that same infrastructure for later buildings south of Sixth Street.
Morgan also said the national bond rate is riding high enough to allow the campus recreation department to borrow more money using the same revenue generated by the $25 fee students pay every year.
For those reasons, the total amount of funding available for the building’s construction will increase and need to be re-approved by the regents in June, Morgan said.
But the extra funding probably won’t change current plans for the expansion, said Juliette Moore, director of campus recreation.
“”This is what we’re looking at for the future, so it’s pretty exciting,”” Moore said.
Both Morgan and Moore stressed openness and light as central to the expansion, which is reflected in the design and materials shown to the public yesterday afternoon in the Rec Center lobby.
The expansion should take up about half of the parking lot east of the current facility.
North- and south-facing walls, as well as those walls surrounding a planned courtyard, will be made of a mixture of transparent and translucent glass, said Stephen Dawe, a lead architect for the project.
The courtyard, which will feature a sand volleyball court and a bouldering area, will also have its own viewing platform with seats to relax on.
The architects tried to create a space using a lot of natural light that would give the building’s users the feeling of more space while they work out, Dawe said.
“”There’s a lot of opportunities when you’re working out to see things,”” Dawe said. “”You’re not looking at a wall.””
One of the biggest additions to the Rec Center is the massively redesigned two-story fitness room that will incorporate more weight and aerobic machines.
Morgan said the fitness room will open directly off of the hallway from where the Outdoor Adventures office is now, which is more similar to modern gyms than the current enclosed design.
“”That’s the way they did things 20 years ago,”” Morgan said. “”They don’t do things that way anymore.””
Moore said the existing fitness room will be used for administrative space once the expansion is finished.
Katie McHugh, a studio art sophomore who works in Outdoor Adventures, said she understands how crowded the current fitness room is during the day but she isn’t sure the new room is the best use of the expansion.
“”More fitness equipment caters to a less diverse view of fitness,”” McHugh said, noting the loss of a three-story rock wall that was initially supposed to be part of the expansion.
But McHugh said she is optimistic about the future for Outdoor Adventures, which will be moving to a larger facility from its current “”tiny space.””
Many Rec Center users walking by the display in the lobby yesterday seemed excited by the proposed changes.
“”Seems like they’re upgrading this place a lot,”” said Andy Keim, a pre-business freshman. “”Seems like they’re making it a lot bigger, a lot nicer.””
Another major part of the expansion is the multipurpose activity court gym, which is a confirmed part of the project.
The new gym will have a basketball court, and it will also be available for sports like indoor soccer and hockey.









