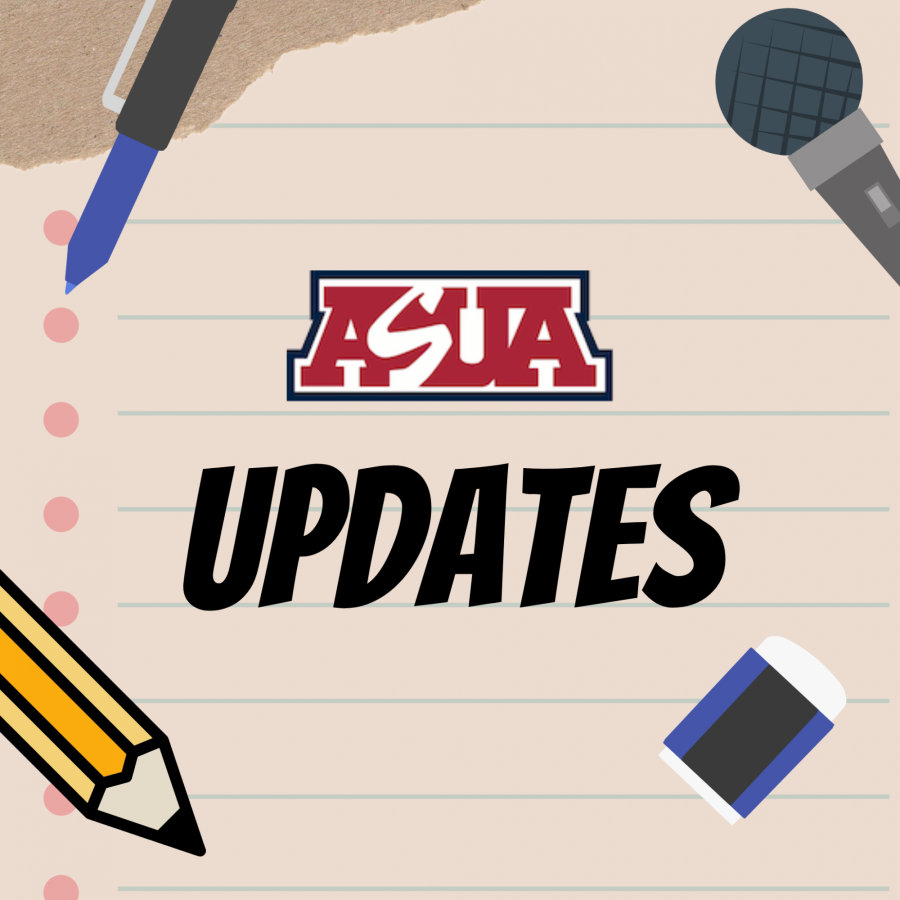UA officials and developers addressed the community in a series of meetings Monday about plans to expand the campus.
The Comprehensive Campus Plan, originally drafted in 2003, is currently being updated by Ayers/Saint/Gross, a Baltimore-based architecture and planning firm with an office in Tempe.
Monday’s meetings, held in the Marvin D. “”Swede”” Johnson building, focused on evaluating the current plan and gathering suggestions for its revision.
The 2003 plan focused largely on the development of campus in relation to a hierarchy of outdoor spaces, termed “”intellectual open space,”” and it resulted in developments ranging from the reconstructed alumni plaza to the new pedestrian mall connecting the UA with University Medical Center, according to Adam Gross, principal of Ayers/Saint/Gross, who led Monday’s discussions.
Discussion of specific elements of the plan was often overshadowed by a sense of mistrust of the university by its neighbors. That mistrust came to the surface when Dick Eribes, UA assistant vice president of planning and development, suggested one possibility was that the plan might redefine the university’s planning boundary.
“”The university follows the plan, but there’s this sense that they want to see what they can get away with,”” said Mark Homan, a resident of the Rincon Heights neighborhood south of campus. “”What the boundary does is keep the university from destroying our homes.””
When discussion focused on the campus plan itself, the two areas of the plan that received the most public scrutiny were the two that have lagged behind – the construction of new university-owned housing for students, faculty and staff, and the development of a landscaped buffer around the perimeter of the campus.
Several neighborhood residents spoke in favor of the buffer and expressed frustration that only small portions had been completed. The buffer, which would be modeled on the olive grove along Park Avenue at the western boundary of campus, would also serve as stormwater retention basins for campus runoff.
Another major question that remained unanswered as of Monday was the impact of growth on the plan and the UA’s future. Neighborhood residents pointed out that the 40,000 student cap which the 2003 plan had depended on had recently been contradicted by recent Arizona Board of Regents plans which projected UA’s enrollment in 2020 to be as high as 52,000 students.
“”We’re only three or four weeks into the process at this point,”” Gross said. “”We asked that question (of UA President Robert Shelton and Provost Meredith Hay) this morning, and they told us they were discussing that internally.””
Eribes said a more realistic enrollment number for 2020 was projected at 47,000 students.
“”For much of that growth we will look to technology, such as distance learning,”” Eribes said.
Eribes said he felt one of the most important results of the campus plan was the dialogue with neighborhoods that it began.
“”The plan isn’t just telling us where to put buildings, but provides a mechanism by which we can talk to each other,”” Eribes said. “”We can agree or disagree, but we can talk.
Homan suggested that the UA should seek to form more partnerships with neighborhoods to accomplish small, inexpensive quality of life projects.
By contrast, a separate forum held earlier in the afternoon for university faculty and staff featured a more optimistic tone, as participants focused on potential expansion of the plan’s scope.
Suggestions by UA personnel included harvesting and reusing “”every drop”” of water that falls on campus, greater support for outdoor recreation, the inclusion of showers and changing rooms in buildings to facilitate cycling as primary transportation, and the need for affordable housing near campus for faculty and staff.
“”One possibility for the plan is to look at using property downtown,”” said Roger Hartley, interim director of the School of Public Administration and Policy. “”We could provide infill at a place where people actually want it.””
Gross responded that this idea, made possible by the planned light rail connection from UMC to downtown, had seen a great deal of discussion, both within his team and with Shelton.
“”One of the things we’re looking for is what can go down there – programs, housing?”” Gross said.
In response to questions about the desirability of expanding into downtown, Corky Poster, director of the College of Architecture and Landscape Architecture’s Drachman Institute, brought up the recent announcement that the Portland, Ore., firm Williams & Dame had initiated planning to acquire 75 acres of downtown Tucson for mixed use, high-density development.
“”They’ve pushed their whole pile of chips into the middle of the table and said, ‘We think this is a good bet,'”” Poster said. “”(The university) should follow very closely.””
Gross pointed out the major investment being made by ASU in downtown Phoenix, which is more distant from their main campus compared to the Tucson situation.
“”What’s required is a vision for what could happen, not what is,”” Gross said. “”I lived in Phoenix for 17 years, and it was, frankly, much worse than Tucson. … President Crow and his sheer force of will has taken the focus away (from the UA) for the past 5 years, and it’s time for the UA to reclaim its place as the state’s leading institution.””
Planners from Ayers/Saint/Gross are set to return for further meetings with stakeholders in early February, and the updated plan is expected to be completed in May for presentation to the board of regents at their June meeting.








